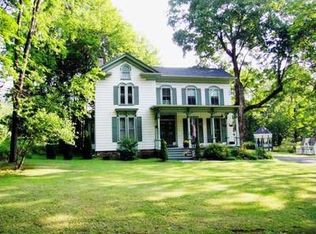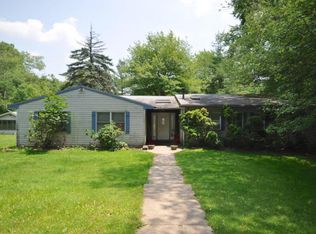Sold for $10,000
$10,000
206 Schooleys Mountain Rd, Long Valley, NJ 07853
4beds
3,348sqft
SingleFamily
Built in 2020
1.12 Acres Lot
$665,700 Zestimate®
$3/sqft
$4,925 Estimated rent
Home value
$665,700
$573,000 - $759,000
$4,925/mo
Zestimate® history
Loading...
Owner options
Explore your selling options
What's special
To be Built, 3348sf 4 br, 3 full bath colonial with a 2 car garage. 2-story entry foyer, formal living & dining rm. Family rm & an eat in kitchen. Central air conditioning & a partially unfinished basement located on a 1.12 acre lot. Very desirable Long Valley school system. Still time to choose finishes and builder is offering a 3 to 4 month delivery. The property is located in front of Snowbird Farms at 204 Schooley?s Mtn Rd. As you enter the driveway, it's the first open lot on the left, before you come to the pastures. Once new ownership is established, the post office will assign a new street #
Facts & features
Interior
Bedrooms & bathrooms
- Bedrooms: 4
- Bathrooms: 3
- Full bathrooms: 3
Heating
- Forced air, Electric
Cooling
- Central
Appliances
- Included: Refrigerator
Features
- CeilCath, SmokeDet, WlkInCls, FireExtg, Whrlpool, StallTub, JacuzTyp
- Basement: Yes
Interior area
- Total interior livable area: 3,348 sqft
Property
Parking
- Total spaces: 2
- Parking features: Garage - Attached
Features
- Exterior features: Vinyl
Lot
- Size: 1.12 Acres
Details
- Parcel number: 3800022000000015
Construction
Type & style
- Home type: SingleFamily
- Architectural style: Colonial
Materials
- Frame
- Roof: Asphalt
Condition
- Year built: 2020
Utilities & green energy
- Sewer: Septic
- Utilities for property: Electric
Community & neighborhood
Location
- Region: Long Valley
Other
Other facts
- Appliances: RgOvElec, Refrig, CarbMDet, Dishwshr, KitExhFn, Microwav, OvenSelf, CookElec
- Basement Description: Unfinished, Partial, Walkout
- Basement: Yes
- Exterior Description: Vinyl Siding
- Master Bath Features: Jetted Tub, Stall Shower
- Parking/Driveway Description: Gravel, Driveway-Shared
- Heating: 1 Unit, Forced Hot Air, Multi-Zone
- Listing Type: Exclusive Right to Sell
- Lot Description: Level Lot
- Ownership Type: Fee Simple
- Roof Description: Asphalt Shingle
- Basement Level Rooms: Utility Room
- Dining Room Level: First
- Kitchen Area: Eat-In Kitchen
- Family Room Level: First
- Kitchen Level: First
- Living Room Level: First
- Level 1 Rooms: Foyer, Kitchen, Living Room, Bath(s) Other, Dining Room, Family Room
- Utilities: Electric
- Level 2 Rooms: Bath Main, 4 Or More Bedrooms, Bath(s) Other, Laundry Room
- Bedroom 2 Level: Second
- Master Bedroom Desc: Full Bath, Walk-In Closet
- Cooling: Central Air, 2 Units, Multi-Zone Cooling
- Bedroom 1 Level: Second
- Sewer: Septic
- Style: Colonial
- Primary Style: Colonial
- Water: Well
- Bedroom 3 Level: Second
- Dining Area: Formal Dining Room
- Bedroom 4 Level: Second
- Garage Description: Attached Garage
- Water Heater: Electric
- Fuel Type: OilAbIn
- Other Room 1 Level: First
- Easement: Yes
- Construction Date/Year Built Des: To Be Built
- Interior Features: CeilCath, SmokeDet, WlkInCls, FireExtg, Whrlpool, StallTub, JacuzTyp
- Exterior Features: Thermal Windows/Doors
- Den Level: Second
- Other Room 1: MudRoom
- Town #: Washington Twp.
- Ownership type: Fee Simple
Price history
| Date | Event | Price |
|---|---|---|
| 4/26/2024 | Sold | $10,000-92%$3/sqft |
Source: Public Record Report a problem | ||
| 10/21/2022 | Sold | $125,000-33.9%$37/sqft |
Source: Public Record Report a problem | ||
| 1/28/2022 | Listing removed | -- |
Source: | ||
| 1/12/2022 | Listed for sale | $189,000-60.2%$56/sqft |
Source: | ||
| 12/13/2020 | Listing removed | $475,000$142/sqft |
Source: KELLER WILLIAMS METROPOLITAN #3605215 Report a problem | ||
Public tax history
| Year | Property taxes | Tax assessment |
|---|---|---|
| 2025 | $3,620 | $124,800 |
| 2024 | $3,620 +2.3% | $124,800 |
| 2023 | $3,539 -39.5% | $124,800 -41.2% |
Find assessor info on the county website
Neighborhood: 07853
Nearby schools
GreatSchools rating
- 8/10Flocktown Kossman Elementary SchoolGrades: PK-5Distance: 0.9 mi
- 7/10Long Valley Middle SchoolGrades: 6-8Distance: 1.6 mi
- 7/10West Morris Central High SchoolGrades: 9-12Distance: 4.2 mi
Schools provided by the listing agent
- Elementary: Kossmann
- Middle: Long Valley
- High: W.M. Central
Source: The MLS. This data may not be complete. We recommend contacting the local school district to confirm school assignments for this home.
Get a cash offer in 3 minutes
Find out how much your home could sell for in as little as 3 minutes with a no-obligation cash offer.
Estimated market value$665,700
Get a cash offer in 3 minutes
Find out how much your home could sell for in as little as 3 minutes with a no-obligation cash offer.
Estimated market value
$665,700

