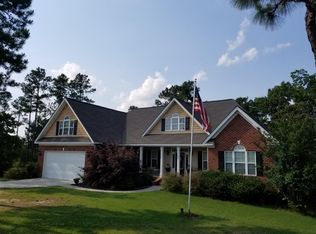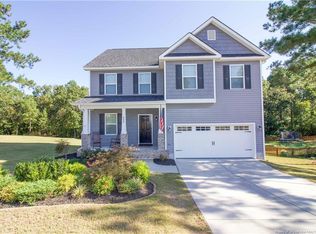Warm & welcoming home, situated on corner lot adjacent to cul-de-sac; in a great community. Easy commute to surrounding Military Posts. Large family Room boasts vaulted ceiling, propane gas-log fireplace, and built-ins. Formal Dining Room. Large. open kitchen features granite countertops, tiled back splash, stainless appliances, raised breakfast bar, and spacious breakfast nook with access to oversized screened in back porch. Abundant Master Suite on main floor. Master Bath has double vanity, walk-in tiled shower, corner garden tub, water closet, walk-in closet, and linen closet. Two main floor guest bedrooms. Full, guest bath with tub/shower combo., double vanity, and linen closet. Upper floor consists of guest bedroom suite with full bath, single vanity, walk-in shower, and linen closet, Upper floor also has walk-in floored attic storage. Natural hardwood in living areas. Carpeting in bedrooms. Tile in bathrooms, mud room, and laundry room. Custom organizers in all closets. Wonderful screened back porch, overlooking large private, wooded lot. Full-size, 2-car attached Garage. Move In August 15th or possibly sooner. Pet Friendly, all pets must be spayed/neutered/litter box trained, stranger friendly and house trained. Non refundable pet fees will apply. 12 Month lease required.
This property is off market, which means it's not currently listed for sale or rent on Zillow. This may be different from what's available on other websites or public sources.


