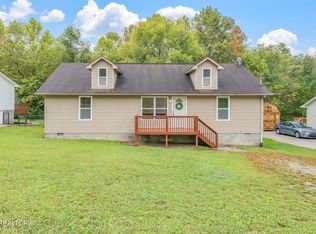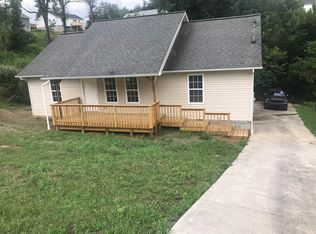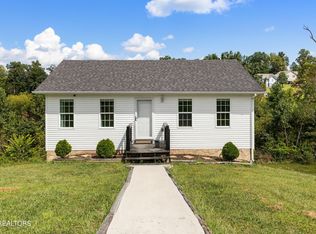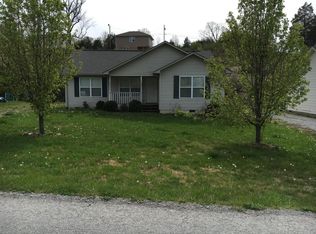Closed
$239,900
206 Sandy Hill Rd, La Follette, TN 37766
3beds
1,194sqft
Single Family Residence, Residential
Built in 2006
0.28 Acres Lot
$111,100 Zestimate®
$201/sqft
$1,798 Estimated rent
Home value
$111,100
Estimated sales range
Not available
$1,798/mo
Zestimate® history
Loading...
Owner options
Explore your selling options
What's special
Welcome to this completely updated 3-bedroom, 2-bath home featuring modern upgrades throughout! Built in 2006, this 1,194 sqft home has been thoughtfully renovated to provide both style and comfort. This fully updated home includes a brand-new HVAC, water heater, LVP flooring, cabinets, vanities, fixtures, and more. The modern kitchen features stylish new cabinetry, stainless steel appliances, quartz countertops, and fixtures, creating a sleek and functional cooking space. The bathrooms have also been upgraded with elegant quartz countertops and updated vanities. The primary suite offers a private retreat with an en-suite bath and updated vanity. Outside, you'll find a flat, fenced-in backyard perfect for pets, entertaining, or relaxation. Every detail has been upgraded for your convenience, making this home truly move-in ready. Don't miss out on this beautifully renovated home—schedule your showing today! Owner/Agent
Zillow last checked: 8 hours ago
Listing updated: September 16, 2025 at 09:53am
Listing Provided by:
Adam Pipkin 865-357-6510,
Tennessee Life Real Estate Professionals
Bought with:
John Harrison Waltmon, 356860
Main Street Renewal, LLC
Source: RealTracs MLS as distributed by MLS GRID,MLS#: 2995446
Facts & features
Interior
Bedrooms & bathrooms
- Bedrooms: 3
- Bathrooms: 2
- Full bathrooms: 2
- Main level bedrooms: 3
Heating
- Central, Electric
Cooling
- Central Air
Appliances
- Included: Dishwasher, Microwave, Range, Refrigerator
Features
- Walk-In Closet(s)
- Flooring: Vinyl
- Basement: None,Crawl Space
- Has fireplace: No
Interior area
- Total structure area: 1,194
- Total interior livable area: 1,194 sqft
- Finished area above ground: 1,194
Property
Features
- Levels: One
- Stories: 1
- Patio & porch: Deck
- Fencing: Chain Link
Lot
- Size: 0.28 Acres
- Dimensions: 75 x 164.71
- Features: Other
- Topography: Other
Details
- Parcel number: 077G A 07100 000
- Special conditions: Standard
Construction
Type & style
- Home type: SingleFamily
- Architectural style: Traditional
- Property subtype: Single Family Residence, Residential
Materials
- Frame, Vinyl Siding, Other
Condition
- New construction: No
- Year built: 2006
Utilities & green energy
- Sewer: Public Sewer
- Water: Public
- Utilities for property: Electricity Available, Water Available
Community & neighborhood
Security
- Security features: Smoke Detector(s)
Location
- Region: La Follette
- Subdivision: Valley View Estates
Price history
| Date | Event | Price |
|---|---|---|
| 10/29/2025 | Listing removed | $1,785$1/sqft |
Source: Zillow Rentals Report a problem | ||
| 10/18/2025 | Price change | $1,785-2.7%$1/sqft |
Source: Zillow Rentals Report a problem | ||
| 9/27/2025 | Price change | $1,835-2.7%$2/sqft |
Source: Zillow Rentals Report a problem | ||
| 9/6/2025 | Price change | $1,885-2.6%$2/sqft |
Source: Zillow Rentals Report a problem | ||
| 8/15/2025 | Price change | $1,935-1.3%$2/sqft |
Source: Zillow Rentals Report a problem | ||
Public tax history
| Year | Property taxes | Tax assessment |
|---|---|---|
| 2025 | $524 | $43,075 |
| 2024 | $524 +9.6% | $43,075 +86.3% |
| 2023 | $478 | $23,125 |
Find assessor info on the county website
Neighborhood: 37766
Nearby schools
GreatSchools rating
- 5/10Valley View Elementary SchoolGrades: PK-5Distance: 0.6 mi
- 2/10Lafollette Middle SchoolGrades: 6-8Distance: 4.7 mi
- 2/10Campbell County Comprehensive High SchoolGrades: 9-12Distance: 8.1 mi
Schools provided by the listing agent
- Elementary: Valley View Elementary
- Middle: Lafollette Middle School
- High: Campbell County Comprehensive High School
Source: RealTracs MLS as distributed by MLS GRID. This data may not be complete. We recommend contacting the local school district to confirm school assignments for this home.
Get pre-qualified for a loan
At Zillow Home Loans, we can pre-qualify you in as little as 5 minutes with no impact to your credit score.An equal housing lender. NMLS #10287.



