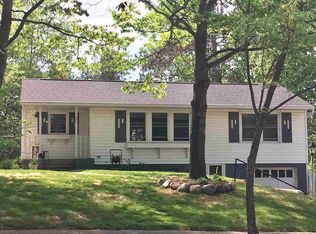Closed
$375,000
206 SW 2nd Ave, Grand Rapids, MN 55744
4beds
3,126sqft
Single Family Residence
Built in 1975
0.49 Acres Lot
$406,500 Zestimate®
$120/sqft
$2,784 Estimated rent
Home value
$406,500
$386,000 - $427,000
$2,784/mo
Zestimate® history
Loading...
Owner options
Explore your selling options
What's special
As the neighborhood jewel, this mid-century modern home will instantly captivate you with its iconic architecture. The landscaped walkways guide you towards the spacious entryway. On the main level, the panoramic windows allow for endless natural light to fill the living area and highlight the brick fireplace. The vaulted ceilings continue into the dining area and kitchen, enriched with updated cabinetry, backsplash, and stainless steel appliances. The upper level is only a few stairs from the main, hosting the laundry, 3 bedrooms, and 2 bathrooms to include a primary suite with walk-in closet and 0.75 bath. As you continue to the lower level, you’ll appreciate an additional family room with sophisticated built-ins and fireplace, bedroom, and full bathroom. The integrity of the home is expressed through its clean lines, organic shapes, and overall functionality. Situated amongst the scenery, it’s located only minutes from walking paths, schools, and medical centers.
Zillow last checked: 8 hours ago
Listing updated: May 06, 2025 at 04:21pm
Listed by:
LUKE GARNER 218-259-5342,
COLDWELL BANKER NORTHWOODS
Bought with:
Lorna Heidmann
Realty Group LLC
Source: NorthstarMLS as distributed by MLS GRID,MLS#: 6347418
Facts & features
Interior
Bedrooms & bathrooms
- Bedrooms: 4
- Bathrooms: 3
- Full bathrooms: 2
- 3/4 bathrooms: 1
Bedroom 1
- Level: Upper
- Area: 221 Square Feet
- Dimensions: 13 x 17
Bedroom 2
- Level: Upper
- Area: 144 Square Feet
- Dimensions: 12 x 12
Bedroom 3
- Level: Upper
- Area: 144 Square Feet
- Dimensions: 12 x 12
Bedroom 4
- Level: Lower
- Area: 132 Square Feet
- Dimensions: 11 x 12
Dining room
- Level: Main
- Area: 168 Square Feet
- Dimensions: 12 x 14
Family room
- Level: Lower
- Area: 416 Square Feet
- Dimensions: 16 x 26
Foyer
- Level: Main
- Area: 77 Square Feet
- Dimensions: 7 x 11
Kitchen
- Level: Main
- Area: 196 Square Feet
- Dimensions: 14 x 14
Laundry
- Level: Upper
- Area: 101.5 Square Feet
- Dimensions: 7 x 14.5
Living room
- Level: Main
- Area: 432 Square Feet
- Dimensions: 16 x 27
Heating
- Baseboard, Forced Air, Hot Water
Cooling
- Central Air
Appliances
- Included: Stainless Steel Appliance(s)
Features
- Basement: Block
- Number of fireplaces: 2
- Fireplace features: Wood Burning
Interior area
- Total structure area: 3,126
- Total interior livable area: 3,126 sqft
- Finished area above ground: 3,126
- Finished area below ground: 0
Property
Parking
- Total spaces: 2
- Parking features: Attached
- Attached garage spaces: 2
- Details: Garage Dimensions (25 x 28)
Accessibility
- Accessibility features: None
Features
- Levels: Three Level Split
- Patio & porch: Deck
Lot
- Size: 0.49 Acres
- Dimensions: 150 x 145
Details
- Foundation area: 2057
- Parcel number: 914106170
- Zoning description: Residential-Single Family
Construction
Type & style
- Home type: SingleFamily
- Property subtype: Single Family Residence
Materials
- Cedar
- Roof: Age 8 Years or Less
Condition
- Age of Property: 50
- New construction: No
- Year built: 1975
Utilities & green energy
- Electric: Power Company: Grand Rapids Public Utilities
- Gas: Natural Gas
- Sewer: City Sewer/Connected
- Water: City Water/Connected
Community & neighborhood
Location
- Region: Grand Rapids
- Subdivision: Town Of Grand Rapids Minn
HOA & financial
HOA
- Has HOA: No
Price history
| Date | Event | Price |
|---|---|---|
| 10/10/2023 | Sold | $375,000$120/sqft |
Source: Public Record | ||
| 7/7/2023 | Sold | $375,000$120/sqft |
Source: | ||
| 6/15/2023 | Pending sale | $375,000$120/sqft |
Source: | ||
| 5/19/2023 | Listed for sale | $375,000$120/sqft |
Source: | ||
| 4/12/2023 | Pending sale | $375,000$120/sqft |
Source: | ||
Public tax history
| Year | Property taxes | Tax assessment |
|---|---|---|
| 2024 | $5,087 +11.5% | $352,826 -2.6% |
| 2023 | $4,561 +8.1% | $362,136 |
| 2022 | $4,219 +4.6% | -- |
Find assessor info on the county website
Neighborhood: 55744
Nearby schools
GreatSchools rating
- 7/10West Rapids ElementaryGrades: K-5Distance: 1.7 mi
- 5/10Robert J. Elkington Middle SchoolGrades: 6-8Distance: 1.2 mi
- 7/10Grand Rapids Senior High SchoolGrades: 9-12Distance: 1.4 mi

Get pre-qualified for a loan
At Zillow Home Loans, we can pre-qualify you in as little as 5 minutes with no impact to your credit score.An equal housing lender. NMLS #10287.
