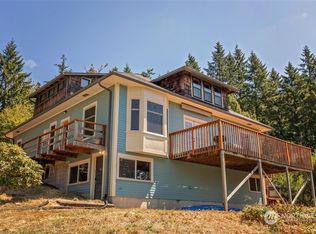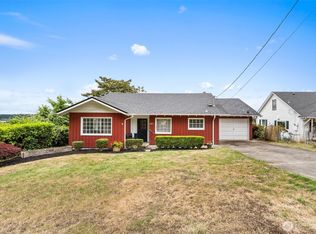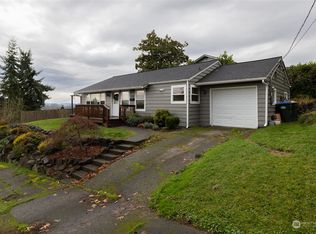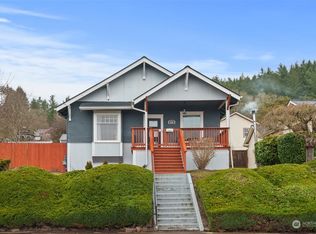Sold
Listed by:
Dusty Ross,
On Point Real Estate
Bought with: Dove Realty, Inc.
$365,000
206 SE Adams Avenue, Chehalis, WA 98532
3beds
1,987sqft
Single Family Residence
Built in 1951
8,712 Square Feet Lot
$370,600 Zestimate®
$184/sqft
$2,187 Estimated rent
Home value
$370,600
$326,000 - $422,000
$2,187/mo
Zestimate® history
Loading...
Owner options
Explore your selling options
What's special
This view! This home is over 1900 square feet of with three bedrooms, one- and three-quarter baths, large living room that overlooks the city as well as the rolling hills. Upstairs there is three bedrooms, bathrooms, and lots of built in storage. Main floor features common living space with a utility room big enough for an office with a quarter bath. Downstairs is partially finished living space with the attached garage and of course lots more storage. Come take a look at this view, you won't be disappointed.
Zillow last checked: 8 hours ago
Listing updated: June 27, 2025 at 04:01am
Listed by:
Dusty Ross,
On Point Real Estate
Bought with:
Kyle Graham, 97318
Dove Realty, Inc.
Source: NWMLS,MLS#: 2349117
Facts & features
Interior
Bedrooms & bathrooms
- Bedrooms: 3
- Bathrooms: 3
- Full bathrooms: 1
- 3/4 bathrooms: 1
- 1/2 bathrooms: 1
- Main level bathrooms: 1
Other
- Level: Main
Other
- Level: Main
Dining room
- Level: Main
Entry hall
- Level: Main
Family room
- Level: Main
Kitchen with eating space
- Level: Main
Utility room
- Level: Main
Heating
- Fireplace Insert, Forced Air, Electric
Cooling
- Heat Pump
Appliances
- Included: Stove(s)/Range(s)
Features
- Dining Room
- Flooring: Vinyl, Carpet
- Windows: Double Pane/Storm Window
- Basement: Partially Finished
- Has fireplace: No
Interior area
- Total structure area: 1,987
- Total interior livable area: 1,987 sqft
Property
Parking
- Total spaces: 1
- Parking features: Attached Garage
- Attached garage spaces: 1
Features
- Levels: Two
- Stories: 2
- Entry location: Main
- Patio & porch: Double Pane/Storm Window, Dining Room
- Has view: Yes
- View description: City, Territorial
Lot
- Size: 8,712 sqft
- Features: Paved, Gas Available, High Speed Internet
- Topography: Sloped
Details
- Parcel number: 004903001000
- Special conditions: Standard
Construction
Type & style
- Home type: SingleFamily
- Property subtype: Single Family Residence
Materials
- Brick
- Foundation: Poured Concrete
- Roof: Composition
Condition
- Year built: 1951
- Major remodel year: 1951
Utilities & green energy
- Sewer: Sewer Connected
- Water: Public
Community & neighborhood
Location
- Region: Chehalis
- Subdivision: Chehalis
Other
Other facts
- Listing terms: Cash Out,Conventional,VA Loan
- Cumulative days on market: 24 days
Price history
| Date | Event | Price |
|---|---|---|
| 5/27/2025 | Sold | $365,000+1.4%$184/sqft |
Source: | ||
| 4/18/2025 | Pending sale | $359,999$181/sqft |
Source: | ||
| 4/17/2025 | Price change | $359,999-2.7%$181/sqft |
Source: | ||
| 4/8/2025 | Price change | $369,999-2.6%$186/sqft |
Source: | ||
| 3/26/2025 | Listed for sale | $380,000+120.3%$191/sqft |
Source: | ||
Public tax history
| Year | Property taxes | Tax assessment |
|---|---|---|
| 2024 | $3,071 -5.3% | $383,700 -11.4% |
| 2023 | $3,243 +22.2% | $433,100 +55.7% |
| 2021 | $2,654 -2.1% | $278,100 +6.8% |
Find assessor info on the county website
Neighborhood: 98532
Nearby schools
GreatSchools rating
- NAJames W Lintott Elementary SchoolGrades: PK-2Distance: 1.6 mi
- 6/10Chehalis Middle SchoolGrades: 6-8Distance: 1.5 mi
- 8/10W F West High SchoolGrades: 9-12Distance: 1 mi

Get pre-qualified for a loan
At Zillow Home Loans, we can pre-qualify you in as little as 5 minutes with no impact to your credit score.An equal housing lender. NMLS #10287.
Sell for more on Zillow
Get a free Zillow Showcase℠ listing and you could sell for .
$370,600
2% more+ $7,412
With Zillow Showcase(estimated)
$378,012


