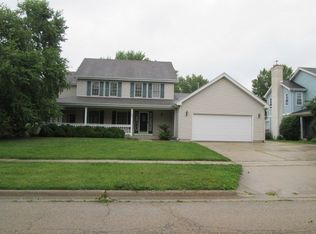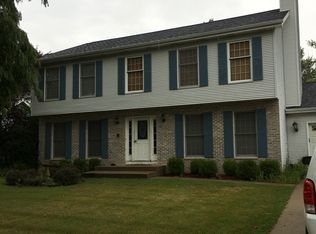Closed
$385,000
206 S Valley Rd, McHenry, IL 60050
5beds
2,746sqft
Single Family Residence
Built in 1989
0.4 Acres Lot
$-- Zestimate®
$140/sqft
$3,208 Estimated rent
Home value
Not available
Estimated sales range
Not available
$3,208/mo
Zestimate® history
Loading...
Owner options
Explore your selling options
What's special
Nestled in the heart of McHenry, this exquisite 5-bedroom, 2.5-bath residence at 206 S Valley Rd is a perfect blend of comfort and sophistication. Boasting a generous layout spread over two levels, this home offers ample space for a growing family or those who love to entertain. As you step inside, you're greeted by a warm and inviting atmosphere, accentuated by the elegant wood burning fireplace insert in the family room. Not only does it add to the ambience, but it efficiently distributes warmth throughout the home, ensuring cozy winters. The updated kitchen is a chef's delight, featuring modern cabinetry, sleek countertops, and can lighting that creates a bright and airy space for culinary exploration. The seamless flow into the dining area makes it ideal for intimate family meals or hosting dinner parties. Each of the five bedrooms is a comfortable sanctuary, promising restful nights. The master suite, in particular, is a haven of relaxation, complete with an ensuite bath. The finished basement extends the living space, providing versatility for a recreational area, home office, or gym. Step outside to the stunning three-season room, where you can enjoy panoramic views of the expansive backyard. The highlight of this outdoor oasis is the inground pool, offering endless fun and a perfect spot for summer gatherings. Additional features include a 3-car garage, providing ample storage and parking space. The property's location in McHenry combines suburban tranquility with easy access to local amenities, making it an ideal place to call home. Experience the perfect blend of luxury, comfort, and convenience at 206 S Valley Rd. Your dream home awaits.
Zillow last checked: 8 hours ago
Listing updated: December 27, 2023 at 03:14pm
Listing courtesy of:
Shawn Strach, GRI 815-331-9520,
Dream Real Estate, Inc.
Bought with:
Dorene Swanson
Glacier Realty, Inc.
Source: MRED as distributed by MLS GRID,MLS#: 11931255
Facts & features
Interior
Bedrooms & bathrooms
- Bedrooms: 5
- Bathrooms: 3
- Full bathrooms: 2
- 1/2 bathrooms: 1
Primary bedroom
- Features: Flooring (Carpet), Window Treatments (Blinds), Bathroom (Full)
- Level: Second
- Area: 390 Square Feet
- Dimensions: 26X15
Bedroom 2
- Features: Flooring (Carpet), Window Treatments (Blinds)
- Level: Second
- Area: 221 Square Feet
- Dimensions: 17X13
Bedroom 3
- Features: Flooring (Carpet), Window Treatments (Blinds)
- Level: Second
- Area: 168 Square Feet
- Dimensions: 14X12
Bedroom 4
- Features: Flooring (Carpet), Window Treatments (Blinds)
- Level: Second
- Area: 132 Square Feet
- Dimensions: 12X11
Bedroom 5
- Features: Flooring (Carpet)
- Level: Basement
- Area: 240 Square Feet
- Dimensions: 20X12
Eating area
- Features: Flooring (Hardwood)
- Level: Main
- Area: 96 Square Feet
- Dimensions: 12X8
Family room
- Features: Flooring (Hardwood), Window Treatments (Blinds)
- Level: Main
- Area: 255 Square Feet
- Dimensions: 17X15
Game room
- Features: Flooring (Vinyl)
- Level: Basement
- Area: 195 Square Feet
- Dimensions: 15X13
Kitchen
- Features: Kitchen (Island), Flooring (Hardwood)
- Level: Main
- Area: 144 Square Feet
- Dimensions: 12X12
Laundry
- Features: Flooring (Vinyl)
- Level: Main
- Area: 78 Square Feet
- Dimensions: 13X6
Living room
- Features: Flooring (Hardwood), Window Treatments (Blinds)
- Level: Main
- Area: 121 Square Feet
- Dimensions: 11X11
Office
- Features: Flooring (Carpet)
- Level: Main
- Area: 168 Square Feet
- Dimensions: 14X12
Other
- Features: Flooring (Parquet)
- Level: Main
- Area: 182 Square Feet
- Dimensions: 14X13
Storage
- Features: Flooring (Vinyl)
- Level: Basement
- Area: 143 Square Feet
- Dimensions: 13X11
Other
- Features: Flooring (Other)
- Level: Basement
- Area: 196 Square Feet
- Dimensions: 14X14
Heating
- Natural Gas, Forced Air
Cooling
- Central Air
Appliances
- Included: Microwave, Dishwasher, Refrigerator, Washer, Dryer, Water Softener Owned, Humidifier
- Laundry: Gas Dryer Hookup, In Unit, Sink
Features
- Walk-In Closet(s)
- Basement: Finished,Full
- Number of fireplaces: 1
- Fireplace features: Wood Burning, Wood Burning Stove, Insert, Family Room
Interior area
- Total structure area: 0
- Total interior livable area: 2,746 sqft
Property
Parking
- Total spaces: 3
- Parking features: Concrete, Garage Door Opener, On Site, Garage Owned, Attached, Garage
- Attached garage spaces: 3
- Has uncovered spaces: Yes
Accessibility
- Accessibility features: No Disability Access
Features
- Stories: 2
- Patio & porch: Patio
- Exterior features: Outdoor Grill
- Pool features: In Ground
- Fencing: Fenced
Lot
- Size: 0.40 Acres
- Dimensions: 85X205
Details
- Additional structures: Shed(s)
- Parcel number: 1402228003
- Special conditions: None
- Other equipment: Water-Softener Owned, TV-Cable, Ceiling Fan(s), Sump Pump
Construction
Type & style
- Home type: SingleFamily
- Architectural style: Traditional
- Property subtype: Single Family Residence
Materials
- Vinyl Siding
- Foundation: Concrete Perimeter
- Roof: Asphalt
Condition
- New construction: No
- Year built: 1989
Details
- Builder model: HANNIBAL
Utilities & green energy
- Electric: Circuit Breakers
- Sewer: Public Sewer
- Water: Public
Community & neighborhood
Community
- Community features: Pool, Sidewalks, Street Lights
Location
- Region: Mchenry
- Subdivision: Green Valley
Other
Other facts
- Listing terms: Conventional
- Ownership: Fee Simple
Price history
| Date | Event | Price |
|---|---|---|
| 12/27/2023 | Sold | $385,000-0.7%$140/sqft |
Source: | ||
| 12/10/2023 | Contingent | $387,900$141/sqft |
Source: | ||
| 12/7/2023 | Price change | $387,900-0.5%$141/sqft |
Source: | ||
| 11/27/2023 | Listed for sale | $389,900$142/sqft |
Source: | ||
Public tax history
| Year | Property taxes | Tax assessment |
|---|---|---|
| 2022 | $29 +3.5% | $306 +6.6% |
| 2021 | $28 +0.7% | $287 +3.2% |
| 2020 | $28 | $278 +5.3% |
Find assessor info on the county website
Neighborhood: 60050
Nearby schools
GreatSchools rating
- 6/10Edgebrook Elementary SchoolGrades: PK-4Distance: 0.8 mi
- 7/10Mchenry Middle SchoolGrades: 6-8Distance: 2 mi
Schools provided by the listing agent
- District: 15
Source: MRED as distributed by MLS GRID. This data may not be complete. We recommend contacting the local school district to confirm school assignments for this home.
Get pre-qualified for a loan
At Zillow Home Loans, we can pre-qualify you in as little as 5 minutes with no impact to your credit score.An equal housing lender. NMLS #10287.

