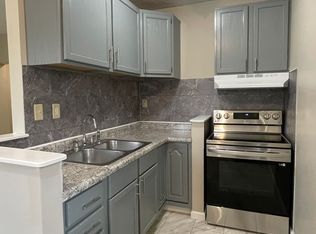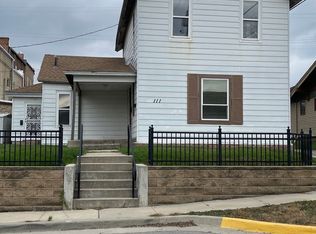Closed
$180,000
206 S Union St, Delphi, IN 46923
5beds
2,690sqft
Single Family Residence
Built in 1845
3,702.6 Square Feet Lot
$229,900 Zestimate®
$--/sqft
$2,453 Estimated rent
Home value
$229,900
$205,000 - $255,000
$2,453/mo
Zestimate® history
Loading...
Owner options
Explore your selling options
What's special
Welcome to 206 S. Union Street Delphi. A unique piece of history, built in 1845, during the boom of the Wabash and Erie canal. This 5 bedroom 2 1/2 bath home, with 2,690 sqft of finished living space, has lots of original features, and charm. The custom Gingerbread Gableboard, and window Cornice "crown", embellish the exterior of the home. The main floor of the home is spacious, including the family room, 2 bedrooms, a modern bathroom that includes a jetted tub, and a 1/2 bath in the hallway for guests. The kitchen and dining room have been opened up and updated, and include a gas appliance package. Adjacent to the kitchen is the modern laundry room. The upstairs of this home features a large bathroom, with 3 bedrooms, there is also a room that can be converted to a home office, a kids game room, or a storage room. Updates include a furnace in 2019 and a water heater in 2014. The exterior door at the base of the main staircase is original to the home. Located in the heart of Delphi this home has lots of history and character to share with its new owners.
Zillow last checked: 8 hours ago
Listing updated: December 28, 2022 at 05:24am
Listed by:
Christina Wissman 765-543-4753,
Keller Williams West Lafayette
Bought with:
Jessica L Patton, RB22000849
Trueblood Real Estate
Source: IRMLS,MLS#: 202221396
Facts & features
Interior
Bedrooms & bathrooms
- Bedrooms: 5
- Bathrooms: 3
- Full bathrooms: 2
- 1/2 bathrooms: 1
- Main level bedrooms: 2
Bedroom 1
- Level: Main
Bedroom 2
- Level: Main
Dining room
- Level: Main
- Area: 187
- Dimensions: 17 x 11
Kitchen
- Level: Main
- Area: 156
- Dimensions: 13 x 12
Living room
- Level: Main
- Area: 255
- Dimensions: 15 x 17
Heating
- Natural Gas, Forced Air
Cooling
- Central Air, Ceiling Fan(s)
Appliances
- Included: Range/Oven Hook Up Gas, Dishwasher, Microwave, Refrigerator, Gas Range, Gas Water Heater, Water Softener Owned
- Laundry: Electric Dryer Hookup, Main Level, Washer Hookup
Features
- Ceiling-9+, Ceiling Fan(s), Laminate Counters, Natural Woodwork, Split Br Floor Plan, Tub and Separate Shower
- Flooring: Carpet, Stone
- Basement: Full
- Has fireplace: No
- Fireplace features: None
Interior area
- Total structure area: 3,840
- Total interior livable area: 2,690 sqft
- Finished area above ground: 2,690
- Finished area below ground: 0
Property
Features
- Levels: Two
- Stories: 2
- Patio & porch: Porch Covered
- Has spa: Yes
- Spa features: Jet Tub
- Fencing: Partial,Metal
Lot
- Size: 3,702 sqft
- Dimensions: 62x60
- Features: Corner Lot, Sloped, 0-2.9999, City/Town/Suburb
Details
- Parcel number: 080629021075.000007
- Zoning: R1
Construction
Type & style
- Home type: SingleFamily
- Architectural style: Victorian
- Property subtype: Single Family Residence
Materials
- Wood Siding
- Foundation: Stone
- Roof: Asphalt,Shingle
Condition
- New construction: No
- Year built: 1845
Utilities & green energy
- Electric: Duke Energy Indiana
- Gas: NIPSCO
- Sewer: City
- Water: City
Community & neighborhood
Security
- Security features: Smoke Detector(s)
Community
- Community features: Sidewalks
Location
- Region: Delphi
- Subdivision: None
Other
Other facts
- Listing terms: Cash,Conventional,FHA,USDA Loan,VA Loan
- Road surface type: Paved
Price history
| Date | Event | Price |
|---|---|---|
| 12/27/2022 | Sold | $180,000+2.9% |
Source: | ||
| 11/18/2022 | Pending sale | $175,000 |
Source: | ||
| 8/3/2022 | Price change | $175,000-5.4% |
Source: | ||
| 6/2/2022 | Price change | $185,000+5.1% |
Source: | ||
| 4/14/2022 | Listed for sale | $175,995$65/sqft |
Source: Owner | ||
Public tax history
| Year | Property taxes | Tax assessment |
|---|---|---|
| 2024 | $1,789 +41.4% | $195,300 +9.2% |
| 2023 | $1,265 +14.8% | $178,900 +41.4% |
| 2022 | $1,102 +4.3% | $126,500 +14.8% |
Find assessor info on the county website
Neighborhood: 46923
Nearby schools
GreatSchools rating
- 7/10Delphi Community Elementary SchoolGrades: PK-5Distance: 0.5 mi
- 7/10Delphi Community Middle SchoolGrades: 6-8Distance: 0.8 mi
- 5/10Delphi Community High SchoolGrades: 9-12Distance: 0.8 mi
Schools provided by the listing agent
- Elementary: Delphi Community
- Middle: Delphi Community
- High: Delphi
- District: Delphi Community School Corp.
Source: IRMLS. This data may not be complete. We recommend contacting the local school district to confirm school assignments for this home.

Get pre-qualified for a loan
At Zillow Home Loans, we can pre-qualify you in as little as 5 minutes with no impact to your credit score.An equal housing lender. NMLS #10287.

