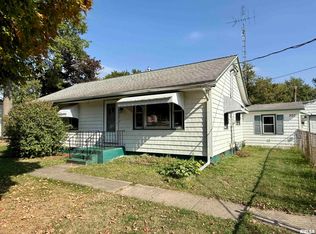Sold for $151,000
$151,000
206 S State St, Henderson, IL 61439
2beds
2,076sqft
Single Family Residence, Residential
Built in 1926
0.47 Acres Lot
$165,700 Zestimate®
$73/sqft
$1,145 Estimated rent
Home value
$165,700
Estimated sales range
Not available
$1,145/mo
Zestimate® history
Loading...
Owner options
Explore your selling options
What's special
Unique 2/3BR 2BA home situated on a large lot with a circle drive. This home offers an updated kitchen with 2 pantries, a main level master suite, and a large family room. Amenities include entry foyer with mudroom, main level laundry & storage pantry, office space, formal dining room, breakfast nook, and updated bath. Located upstairs you will find the 2nd bedroom, another large room to make a 3rd bedroom or for additional living space, attic access and a cedar closet within the attic. This home also offers a basement with ample storage, a private patio off the family room, a lighted corn crib gazebo, 2 storage sheds, and a 24'x40' heated & insulated garage with workshop area. Other amenities include newer roof, siding, windows, and HVAC system.
Zillow last checked: 8 hours ago
Listing updated: May 31, 2024 at 01:13pm
Listed by:
Loren M Follmer Office:309-343-6121,
CENTURY 21 Tucker Swanson
Bought with:
Brody Gober, S65675000/475.179291
Keller Williams Greater Quad Cities / Midwest Partners
Source: RMLS Alliance,MLS#: CA1025149 Originating MLS: Capital Area Association of Realtors
Originating MLS: Capital Area Association of Realtors

Facts & features
Interior
Bedrooms & bathrooms
- Bedrooms: 2
- Bathrooms: 2
- Full bathrooms: 2
Bedroom 1
- Level: Main
- Dimensions: 16ft 5in x 10ft 0in
Bedroom 2
- Level: Upper
- Dimensions: 13ft 0in x 12ft 0in
Other
- Level: Main
- Dimensions: 12ft 0in x 10ft 0in
Family room
- Level: Main
- Dimensions: 16ft 0in x 24ft 0in
Kitchen
- Level: Main
- Dimensions: 12ft 0in x 15ft 5in
Main level
- Area: 1776
Upper level
- Area: 300
Heating
- Forced Air
Cooling
- Central Air
Appliances
- Included: Dishwasher, Dryer, Range, Refrigerator, Washer, Gas Water Heater
Features
- Ceiling Fan(s)
- Windows: Replacement Windows
- Basement: Unfinished
- Number of fireplaces: 1
- Fireplace features: Family Room, Gas Log
Interior area
- Total structure area: 2,076
- Total interior livable area: 2,076 sqft
Property
Parking
- Total spaces: 1
- Parking features: Detached
- Garage spaces: 1
- Details: Number Of Garage Remotes: 1
Features
- Patio & porch: Deck, Patio
Lot
- Size: 0.47 Acres
- Dimensions: 122 x 168
- Features: Level
Details
- Additional structures: Outbuilding, Shed(s)
- Parcel number: 0514384010
Construction
Type & style
- Home type: SingleFamily
- Property subtype: Single Family Residence, Residential
Materials
- Vinyl Siding
- Roof: Shingle
Condition
- New construction: No
- Year built: 1926
Utilities & green energy
- Sewer: Septic Tank
- Water: Public
Green energy
- Energy efficient items: High Efficiency Air Cond, High Efficiency Heating
Community & neighborhood
Location
- Region: Henderson
- Subdivision: None
Price history
| Date | Event | Price |
|---|---|---|
| 5/30/2024 | Sold | $151,000-3.5%$73/sqft |
Source: | ||
| 4/25/2024 | Contingent | $156,500$75/sqft |
Source: | ||
| 4/16/2024 | Price change | $156,500-5.1%$75/sqft |
Source: | ||
| 11/13/2023 | Price change | $164,900-2.4%$79/sqft |
Source: | ||
| 10/2/2023 | Listed for sale | $169,000+128.4%$81/sqft |
Source: | ||
Public tax history
| Year | Property taxes | Tax assessment |
|---|---|---|
| 2024 | $3,768 +110% | $48,250 +6.7% |
| 2023 | $1,795 -23.9% | $45,210 +27.7% |
| 2022 | $2,358 +8% | $35,410 +8% |
Find assessor info on the county website
Neighborhood: 61439
Nearby schools
GreatSchools rating
- 4/10Silas Willard Elementary SchoolGrades: K-4Distance: 4.1 mi
- 2/10Galesburg High SchoolGrades: 7-12Distance: 4.3 mi
- 4/10Churchill Jr High SchoolGrades: 7-8Distance: 4.3 mi
Schools provided by the listing agent
- High: Galesburg
Source: RMLS Alliance. This data may not be complete. We recommend contacting the local school district to confirm school assignments for this home.
Get pre-qualified for a loan
At Zillow Home Loans, we can pre-qualify you in as little as 5 minutes with no impact to your credit score.An equal housing lender. NMLS #10287.
