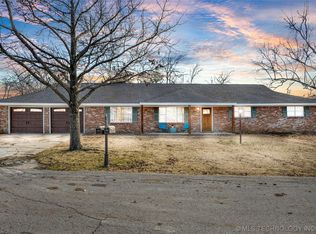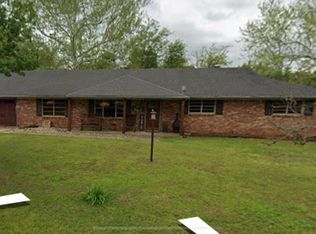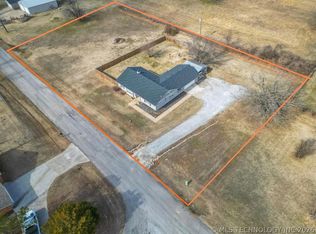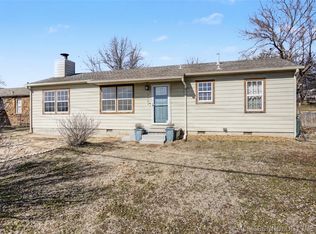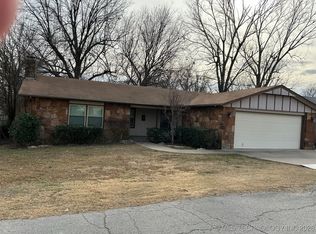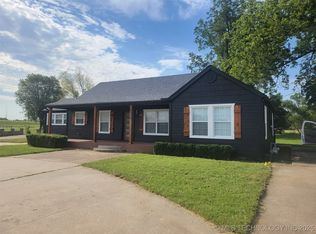Move-In Ready Renovated Ranch, 3 Beds, Spa Baths, Open Concept Living | 0.39 Acre Lot with Mature Trees. Experience classic mid-century charm updated for today’s lifestyle in this beautifully refreshed 3-bedroom, 2-bath ranch. Enjoy 2,200+ sq ft (source: tax records) of bright, open living space featuring new wood floors, a modern kitchen with live-edge bar, and spa-inspired bathrooms, all nestled on a peaceful, tree-lined lot perfect for entertaining or relaxing. Highlights: Spacious open floor plan ideal for family life and remote work, Newly updated lighting, wood floors, and mudroom, Master bath with soaking tub and elegant tile work, Jack & Jill bathroom with walk-in shower and designer touches, Re-poured garage slab for long-term durability. This home offers a rare blend of timeless style and modern comfort, minutes from the city yet wrapped in tranquility.
Pending
Price cut: $3K (2/5)
$310,000
206 S Rawson Rd W, Sand Springs, OK 74063
3beds
2,236sqft
Est.:
Single Family Residence
Built in 1955
0.39 Acres Lot
$-- Zestimate®
$139/sqft
$-- HOA
What's special
Spacious open floor planBright open living spaceOpen concept livingSpa-inspired bathroomsRenovated ranchNew wood floorsNewly updated lighting
- 194 days |
- 722 |
- 23 |
Zillow last checked: 8 hours ago
Listing updated: February 07, 2026 at 01:15pm
Listed by:
Kelly Garrison 918-808-3065,
The Garrison Group LLC.
Source: MLS Technology, Inc.,MLS#: 2535427 Originating MLS: MLS Technology
Originating MLS: MLS Technology
Facts & features
Interior
Bedrooms & bathrooms
- Bedrooms: 3
- Bathrooms: 2
- Full bathrooms: 2
Primary bedroom
- Description: Master Bedroom,Private Bath,Walk-in Closet
- Level: First
Bedroom
- Description: Bedroom,No Bath
- Level: First
Bedroom
- Description: Bedroom,No Bath
- Level: First
Primary bathroom
- Description: Master Bath,Bathtub,Full Bath,Vent
- Level: First
Bathroom
- Description: Hall Bath,Shower Only,Vent
- Level: First
Den
- Description: Den/Family Room,Bookcase
- Level: First
Dining room
- Description: Dining Room,Combo w/ Living
- Level: First
Kitchen
- Description: Kitchen,Pantry
- Level: First
Living room
- Description: Living Room,Fireplace
- Level: First
Utility room
- Description: Utility Room,Inside
- Level: First
Heating
- Central, Electric
Cooling
- Central Air
Appliances
- Included: Built-In Oven, Dishwasher, Gas Water Heater, Oven, Range, Stove
- Laundry: Electric Dryer Hookup
Features
- Butcher Block Counters, Vaulted Ceiling(s), Electric Oven Connection, Electric Range Connection
- Flooring: Tile, Wood
- Windows: Aluminum Frames, Storm Window(s), Wood Frames
- Basement: None,Crawl Space
- Number of fireplaces: 1
- Fireplace features: Wood Burning Stove
Interior area
- Total structure area: 2,236
- Total interior livable area: 2,236 sqft
Property
Parking
- Total spaces: 1
- Parking features: Detached, Garage
- Garage spaces: 1
Features
- Levels: One
- Stories: 1
- Patio & porch: Covered, Deck, Porch
- Exterior features: Concrete Driveway, Rain Gutters
- Pool features: None
- Fencing: Chain Link,Partial,Privacy
- Waterfront features: Other
- Body of water: Arkansas River
Lot
- Size: 0.39 Acres
- Features: Mature Trees
Details
- Additional structures: None
- Parcel number: 62325912303610
Construction
Type & style
- Home type: SingleFamily
- Architectural style: Ranch
- Property subtype: Single Family Residence
Materials
- Wood Siding, Wood Frame
- Foundation: Crawlspace
- Roof: Asphalt,Fiberglass
Condition
- Year built: 1955
Utilities & green energy
- Sewer: Public Sewer
- Water: Public
- Utilities for property: Electricity Available, Natural Gas Available, Water Available
Community & HOA
Community
- Features: Gutter(s)
- Security: No Safety Shelter, Smoke Detector(s)
- Subdivision: Rock Hill Addn Resub
HOA
- Has HOA: No
Location
- Region: Sand Springs
Financial & listing details
- Price per square foot: $139/sqft
- Tax assessed value: $107,226
- Annual tax amount: $3,182
- Date on market: 8/14/2025
- Cumulative days on market: 251 days
- Listing terms: Conventional,FHA,VA Loan
Estimated market value
Not available
Estimated sales range
Not available
Not available
Price history
Price history
| Date | Event | Price |
|---|---|---|
| 2/7/2026 | Pending sale | $310,000$139/sqft |
Source: | ||
| 2/5/2026 | Price change | $310,000-1%$139/sqft |
Source: | ||
| 1/28/2026 | Price change | $313,000-0.6%$140/sqft |
Source: | ||
| 10/21/2025 | Listed for sale | $315,000$141/sqft |
Source: | ||
| 10/9/2025 | Pending sale | $315,000$141/sqft |
Source: | ||
| 9/18/2025 | Price change | $315,000-1.6%$141/sqft |
Source: | ||
| 8/28/2025 | Price change | $320,000-1.5%$143/sqft |
Source: | ||
| 8/14/2025 | Listed for sale | $325,000-2.1%$145/sqft |
Source: | ||
| 6/28/2025 | Listing removed | $332,000$148/sqft |
Source: | ||
| 5/18/2025 | Price change | $332,000-4.3%$148/sqft |
Source: | ||
| 4/19/2025 | Listed for sale | $347,000$155/sqft |
Source: | ||
Public tax history
Public tax history
| Year | Property taxes | Tax assessment |
|---|---|---|
| 2024 | $1,378 +4.5% | $10,795 +3.3% |
| 2023 | $1,319 +5.7% | $10,451 +3.3% |
| 2022 | $1,248 +1.6% | $10,118 -6.3% |
| 2021 | $1,229 -0.2% | $10,794 +3% |
| 2020 | $1,231 +6.3% | $10,479 +3% |
| 2019 | $1,158 +0% | $10,175 +14.6% |
| 2018 | $1,158 +6% | $8,878 -10.1% |
| 2017 | $1,092 | $9,878 |
| 2016 | $1,092 | $9,878 |
| 2015 | $1,092 -1.4% | $9,878 |
| 2014 | $1,108 | $9,878 |
| 2013 | -- | $9,878 |
| 2012 | -- | $9,878 |
| 2011 | -- | $9,878 |
| 2010 | -- | $9,878 |
| 2009 | -- | $9,878 |
| 2008 | -- | $9,878 +2.2% |
| 2007 | -- | $9,665 +5% |
| 2006 | -- | $9,205 +5% |
| 2005 | -- | $8,767 +2.8% |
| 2004 | $929 | $8,527 |
| 2003 | -- | $8,527 +10.2% |
| 2002 | -- | $7,735 +5% |
| 2001 | -- | $7,367 |
| 2000 | -- | $7,367 |
Find assessor info on the county website
BuyAbility℠ payment
Est. payment
$1,710/mo
Principal & interest
$1449
Property taxes
$261
Climate risks
Neighborhood: 74063
Nearby schools
GreatSchools rating
- 7/10Pratt Elementary SchoolGrades: K-5Distance: 0.9 mi
- 7/10Clyde Boyd Middle SchoolGrades: 6-8Distance: 0.8 mi
- 7/10Charles Page High SchoolGrades: 9-12Distance: 2 mi
Schools provided by the listing agent
- Elementary: Pratt
- Middle: Sand Springs
- High: Charles Page
- District: Sand Springs - Sch Dist (2)
Source: MLS Technology, Inc.. This data may not be complete. We recommend contacting the local school district to confirm school assignments for this home.
