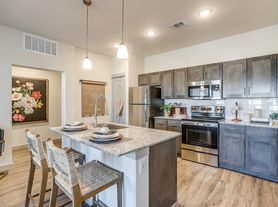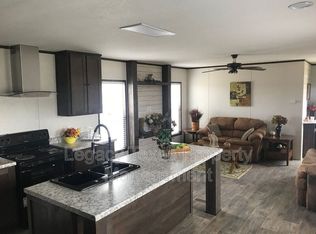AVAILABLE NOW This modern 3 Bedroom 2 Bath duplex offers a spacious open concept design, allowing for seamless flow between the living, dining, and kitchen areas. With high ceilings, the space feels even more expansive and inviting. The kitchen boasts sleek and durable granite counter tops and stainless steel appliances, including an electric range/oven, a refrigerator, a dishwasher, and a vent a hood. Featuring a thoughtful layout, this duplex offers three bedrooms, providing ample space. The bedrooms are conveniently split, offering enhanced privacy. The master bedroom includes a generously sized walk-in closet. The carpeting is exclusive to the bedrooms, and beautiful vinyl plank flooring can be found throughout the rest of the unit. For your convenience, this duplex offers a full-size utility close. The one-car garage provides you with secure parking and comes with a garage door opener for easy access. Additionally, you'll love the fenced backyard. Located within the Cleburne ISD. To make your life even easier, front yard lawn maintenance is included. Proof of renters liability insurance required. Pet considered on case by case, with additional monthly pet fee and pet deposit. No aggressive breed accepted. $65 non-refundable app fee per adult. Will need copy of DL and last 2 months proof of income with each submitted application. Property may be eligible for Rhino, an affordable monthly protection coverage that replaces upfront cash security deposits and lowers your move-in fees.
Apartment for rent
$1,895/mo
206 S Nolan River Rd #6, Cleburne, TX 76033
3beds
1,576sqft
Price may not include required fees and charges.
Apartment
Available now
Cats, small dogs OK
Central air, ceiling fan
Attached garage parking
What's special
High ceilingsStainless steel appliancesThree bedroomsFenced backyardSpacious open concept design
- 67 days |
- -- |
- -- |
Zillow last checked: 8 hours ago
Listing updated: January 20, 2026 at 02:37am
Travel times
Facts & features
Interior
Bedrooms & bathrooms
- Bedrooms: 3
- Bathrooms: 2
- Full bathrooms: 2
Cooling
- Central Air, Ceiling Fan
Appliances
- Included: Dishwasher, Range Oven, Refrigerator
Features
- Ceiling Fan(s), Walk In Closet, Walk-In Closet(s)
- Flooring: Linoleum/Vinyl
Interior area
- Total interior livable area: 1,576 sqft
Property
Parking
- Parking features: Attached, Garage
- Has attached garage: Yes
- Details: Contact manager
Features
- Exterior features: Carpeting in bedrooms only, Cleburne ISD, Fenced backyard, Full size utility closet, Granite Counter Tops, High ceilings, Lawn, Open concept, Split bedrooms, Stainless steel appliances, Vent hood, Walk In Closet, Water heater electric, vent a hood
Construction
Type & style
- Home type: Apartment
- Property subtype: Apartment
Building
Management
- Pets allowed: Yes
Community & HOA
Location
- Region: Cleburne
Financial & listing details
- Lease term: Contact For Details
Price history
| Date | Event | Price |
|---|---|---|
| 11/20/2025 | Listed for rent | $1,895$1/sqft |
Source: Zillow Rentals Report a problem | ||
| 7/4/2025 | Listing removed | $1,895$1/sqft |
Source: Zillow Rentals Report a problem | ||
| 4/8/2025 | Listed for rent | $1,895$1/sqft |
Source: Zillow Rentals Report a problem | ||
| 9/9/2023 | Listing removed | -- |
Source: Zillow Rentals Report a problem | ||
| 8/18/2023 | Price change | $1,895-5%$1/sqft |
Source: Zillow Rentals Report a problem | ||
Neighborhood: 76033
Nearby schools
GreatSchools rating
- 7/10Gerard Elementary SchoolGrades: PK-5Distance: 1 mi
- 4/10Ad Wheat Middle SchoolGrades: 6-8Distance: 1.1 mi
- 5/10Cleburne High SchoolGrades: 9-12Distance: 1.2 mi

