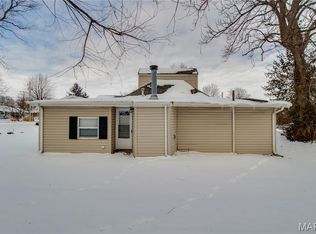This property is off market, which means it's not currently listed for sale or rent on Zillow. This may be different from what's available on other websites or public sources.
Off market
Street View
Zestimate®
$222,800
206 S Maple St, Brighton, IL 62012
--beds
--baths
--sqft
SingleFamily
Built in ----
0.51 Acres Lot
$222,800 Zestimate®
$--/sqft
$1,704 Estimated rent
Home value
$222,800
$209,000 - $236,000
$1,704/mo
Zestimate® history
Loading...
Owner options
Explore your selling options
What's special
Price history
| Date | Event | Price |
|---|---|---|
| 11/30/2022 | Sold | $205,000 |
Source: | ||
| 10/22/2022 | Contingent | $205,000 |
Source: | ||
| 10/12/2022 | Price change | $205,000-4.7% |
Source: | ||
| 9/24/2022 | Price change | $215,000-4.4% |
Source: | ||
| 8/30/2022 | Listed for sale | $225,000 |
Source: | ||
Public tax history
| Year | Property taxes | Tax assessment |
|---|---|---|
| 2024 | -- | $58,970 +8% |
| 2023 | $3,133 +0.3% | $54,601 +7% |
| 2022 | $3,122 -4.1% | $51,029 +7% |
Find assessor info on the county website
Neighborhood: 62012
Nearby schools
GreatSchools rating
- NABrighton North Elementary SchoolGrades: PK-2Distance: 0.9 mi
- 3/10Southwestern Middle SchoolGrades: 7-8Distance: 5.6 mi
- 4/10Southwestern High SchoolGrades: 9-12Distance: 5.6 mi
Get a cash offer in 3 minutes
Find out how much your home could sell for in as little as 3 minutes with a no-obligation cash offer.
Estimated market value$222,800
Get a cash offer in 3 minutes
Find out how much your home could sell for in as little as 3 minutes with a no-obligation cash offer.
Estimated market value
$222,800
