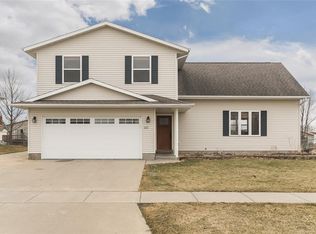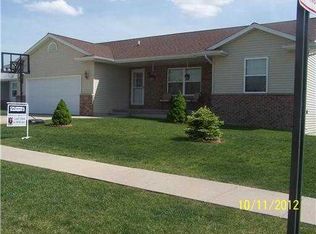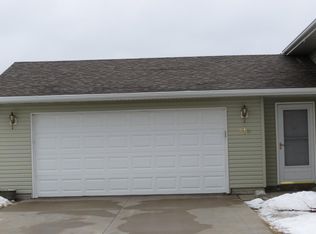Sold for $285,000
$285,000
206 S Hill Crest Cir, Center Point, IA 52213
3beds
2,553sqft
Single Family Residence
Built in 2002
10,149.48 Square Feet Lot
$306,900 Zestimate®
$112/sqft
$2,461 Estimated rent
Home value
$306,900
$292,000 - $322,000
$2,461/mo
Zestimate® history
Loading...
Owner options
Explore your selling options
What's special
Step into this spacious open-concept home, providing ample room for relaxation. The generously sized living and dining areas are flooded with natural sunlight. The kitchen boasts quartz countertops and some newer appliances. Conveniently, the first floor laundry is situated just off the kitchen and basement stairway. The main floor features three bedrooms and two bathrooms. The expansive basement is perfect for entertaining and is graced with abundant natural light and surround sound. You will love the extra full bathroom and non-conforming room (no closet or window); an ideal space for an extra bedroom, office, or playroom. The attached two-car garage is insulated, heated, and equipped with floor drains. Outside, you'll discover a fully fenced yard and a splendid deck with a pergola that offers both privacy and shade.
Zillow last checked: 8 hours ago
Listing updated: March 20, 2024 at 05:50am
Listed by:
Jami Gordon 319-540-2744,
Pinnacle Realty LLC
Bought with:
Aaron Webber
Keller Williams Legacy Group
Source: CRAAR, CDRMLS,MLS#: 2400542 Originating MLS: Cedar Rapids Area Association Of Realtors
Originating MLS: Cedar Rapids Area Association Of Realtors
Facts & features
Interior
Bedrooms & bathrooms
- Bedrooms: 3
- Bathrooms: 3
- Full bathrooms: 3
Other
- Level: First
Heating
- Forced Air, Gas
Cooling
- Central Air
Appliances
- Included: Dryer, Dishwasher, Electric Water Heater, Disposal, Microwave, Range, Refrigerator, Range Hood, Washer
Features
- Dining Area, Separate/Formal Dining Room, Bath in Primary Bedroom, Main Level Primary
- Basement: Full
Interior area
- Total interior livable area: 2,553 sqft
- Finished area above ground: 1,423
- Finished area below ground: 1,130
Property
Parking
- Total spaces: 2
- Parking features: Attached, Garage, Garage Door Opener
- Attached garage spaces: 2
Features
- Patio & porch: Deck
- Exterior features: Fence
Lot
- Size: 10,149 sqft
- Dimensions: 75 x 135
Details
- Parcel number: 051612601800000
Construction
Type & style
- Home type: SingleFamily
- Architectural style: Ranch
- Property subtype: Single Family Residence
Materials
- Brick, Frame, Vinyl Siding
Condition
- New construction: No
- Year built: 2002
Utilities & green energy
- Sewer: Public Sewer
- Water: Public
Community & neighborhood
Location
- Region: Center Point
Other
Other facts
- Listing terms: Cash,Conventional,FHA,USDA Loan,VA Loan
Price history
| Date | Event | Price |
|---|---|---|
| 3/19/2024 | Sold | $285,000-1.7%$112/sqft |
Source: | ||
| 2/14/2024 | Pending sale | $290,000$114/sqft |
Source: | ||
| 1/25/2024 | Listed for sale | $290,000-1.7%$114/sqft |
Source: | ||
| 1/24/2024 | Listing removed | -- |
Source: | ||
| 11/28/2023 | Price change | $295,000-1.3%$116/sqft |
Source: | ||
Public tax history
| Year | Property taxes | Tax assessment |
|---|---|---|
| 2024 | $5,270 +4.5% | $290,100 |
| 2023 | $5,042 +2.1% | $290,100 +23.9% |
| 2022 | $4,936 +5.1% | $234,200 +2% |
Find assessor info on the county website
Neighborhood: 52213
Nearby schools
GreatSchools rating
- NACenter Point-Urbana Primary SchoolGrades: PK-2Distance: 0.3 mi
- 7/10Center Point-Urbana Middle SchoolGrades: 6-8Distance: 0.5 mi
- 7/10Center Point-Urbana High SchoolGrades: 9-12Distance: 0.7 mi
Schools provided by the listing agent
- Elementary: CenterPt/Urbana
- Middle: CenterPt/Urbana
- High: CenterPt/Urbana
Source: CRAAR, CDRMLS. This data may not be complete. We recommend contacting the local school district to confirm school assignments for this home.
Get pre-qualified for a loan
At Zillow Home Loans, we can pre-qualify you in as little as 5 minutes with no impact to your credit score.An equal housing lender. NMLS #10287.
Sell with ease on Zillow
Get a Zillow Showcase℠ listing at no additional cost and you could sell for —faster.
$306,900
2% more+$6,138
With Zillow Showcase(estimated)$313,038


