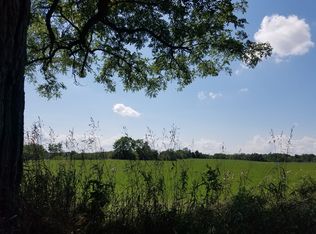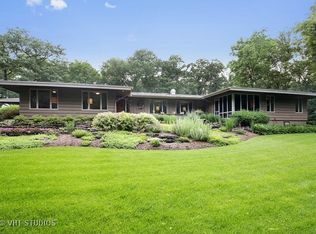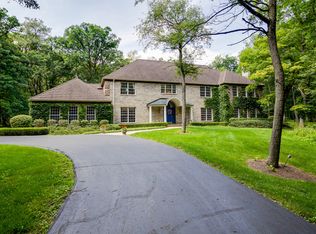If you are looking for a horse property then this is the one! Situated on approx 6 acres this farm is loaded with charm and character. This home is move in ready with many updates throughout. As you walk in the door your eyes are drawn to the stunning two-sided fireplace and rustic den. Hardwood floors flow through much of the first floor. The expansive, updated kitchen overlooks the beautiful backyard and pastures. Large family room addition has a walk out basement under it. First floor also features 3 bedrooms, 2 updated full baths and first floor laundry. Fourth bedroom and loft area upstairs. Outside you will find the 35x25, 4 stall barn w/ tack room (heat & running water). Attached to the barn is a newer 34x24 pole barn. Perfect for hay storage (500 bales) ,boat/RV/trailer storage or shop space. 5 acres of total pasture divided into 4 areas. Professionally built 120x65 riding arena. Access the 95 miles of Bull Valley Riding Club trails directly from this property!
This property is off market, which means it's not currently listed for sale or rent on Zillow. This may be different from what's available on other websites or public sources.


