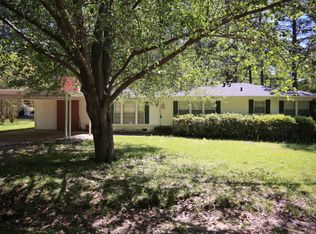What a beautiful historic home. This beauty is nestled on 2.5 acres of wooded land only minutes from downtown Ruston. Many updates have been done in this charming home including recently updated paint, remodeled kitchen and breakfast nook which features a beautiful island, stainless appliances, saltillo tiled floors, and marble countertops. Your morning will start off right with coffee while sitting on your screened front porch just off the kitchen. The home features 4 fireplaces and a large study/office just for starters. One of the many features to enjoy is the sunroom, overlooking the grounds. The grounds are large with room for a pool or pickup game of football. It can be your dream home, come see for yourself!
This property is off market, which means it's not currently listed for sale or rent on Zillow. This may be different from what's available on other websites or public sources.

