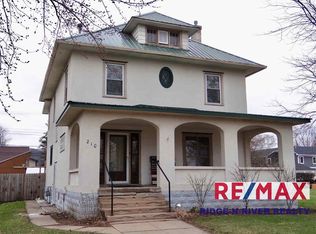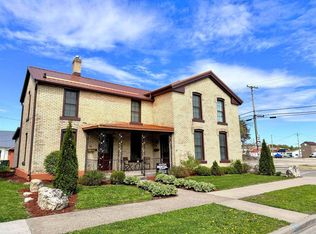Closed
$135,000
206 South Beaumont Road, Prairie Du Chien, WI 53821
3beds
1,760sqft
Single Family Residence
Built in 1910
9,147.6 Square Feet Lot
$197,800 Zestimate®
$77/sqft
$1,323 Estimated rent
Home value
$197,800
$182,000 - $216,000
$1,323/mo
Zestimate® history
Loading...
Owner options
Explore your selling options
What's special
This remarkable historic property has charm and character like no other. Upon walking in, the hard wood floors and built in wood work are beautifully crafted. 3 bed & 1 1/2 bath on 2 levels with a charming covered porch to watch the sun set. Another great enclosed porch on the back of the house that would make a perfect mud room. The kitchen has been recently updated with countertops, fixtures, appliances and new sink. Both bathrooms have new vanities, flooring, fixtures, tub surround and lighting. The main bedroom is overly large with built in dresser, large closet and a bonus room that can double as a walk in closet or be your private sanctuary away from all the stresses of the day. Some updated plumbing and electrical. Nice sized 2 stall detached garage with work area and alley access.
Zillow last checked: 8 hours ago
Listing updated: December 14, 2023 at 04:02pm
Listed by:
Jenny Coleman Off::608-306-2865,
RE/MAX Gold
Bought with:
Jenny Coleman
Source: WIREX MLS,MLS#: 1966165 Originating MLS: South Central Wisconsin MLS
Originating MLS: South Central Wisconsin MLS
Facts & features
Interior
Bedrooms & bathrooms
- Bedrooms: 3
- Bathrooms: 2
- Full bathrooms: 1
- 1/2 bathrooms: 1
Primary bedroom
- Level: Upper
- Area: 253
- Dimensions: 23 x 11
Bedroom 2
- Level: Upper
- Area: 150
- Dimensions: 15 x 10
Bedroom 3
- Level: Upper
- Area: 108
- Dimensions: 12 x 9
Bathroom
- Features: At least 1 Tub, No Master Bedroom Bath
Kitchen
- Level: Main
- Area: 126
- Dimensions: 14 x 9
Living room
- Level: Main
- Area: 224
- Dimensions: 16 x 14
Heating
- Natural Gas, Radiant
Appliances
- Included: Range/Oven, Refrigerator, Window A/C, Washer, Dryer, ENERGY STAR Qualified Appliances
Features
- Cathedral/vaulted ceiling, High Speed Internet
- Flooring: Wood or Sim.Wood Floors
- Basement: Full
Interior area
- Total structure area: 1,760
- Total interior livable area: 1,760 sqft
- Finished area above ground: 1,560
- Finished area below ground: 200
Property
Parking
- Total spaces: 2
- Parking features: 2 Car, Detached, Garage Door Opener
- Garage spaces: 2
Features
- Levels: One and One Half
- Stories: 1
- Patio & porch: Deck
Lot
- Size: 9,147 sqft
- Dimensions: 60 x 150
- Features: Sidewalks
Details
- Parcel number: 27117980000
- Zoning: R
- Special conditions: Arms Length
Construction
Type & style
- Home type: SingleFamily
- Architectural style: Victorian/Federal
- Property subtype: Single Family Residence
Materials
- Vinyl Siding
Condition
- 21+ Years
- New construction: No
- Year built: 1910
Utilities & green energy
- Sewer: Public Sewer
- Water: Public
- Utilities for property: Cable Available
Community & neighborhood
Location
- Region: Prairie Du Chien
- Municipality: Prairie Du Chien
Price history
| Date | Event | Price |
|---|---|---|
| 12/8/2023 | Sold | $135,000-12.9%$77/sqft |
Source: | ||
| 12/3/2023 | Pending sale | $155,000$88/sqft |
Source: | ||
| 11/13/2023 | Price change | $155,000-6.1%$88/sqft |
Source: | ||
| 11/10/2023 | Listed for sale | $165,000$94/sqft |
Source: | ||
| 10/26/2023 | Contingent | $165,000$94/sqft |
Source: | ||
Public tax history
| Year | Property taxes | Tax assessment |
|---|---|---|
| 2024 | $3,024 +20.2% | $162,400 +48.3% |
| 2023 | $2,516 -12.2% | $109,500 |
| 2022 | $2,866 -6.9% | $109,500 |
Find assessor info on the county website
Neighborhood: 53821
Nearby schools
GreatSchools rating
- NABa Kennedy SchoolGrades: PK-2Distance: 0.2 mi
- 8/10Bluff View Junior High SchoolGrades: 6-8Distance: 1.2 mi
- 6/10Prairie Du Chien High SchoolGrades: 9-12Distance: 0.8 mi
Schools provided by the listing agent
- Elementary: Ba Kennedy
- Middle: Bluff View
- High: Prairie Du Chien
- District: Prairie Du Chien
Source: WIREX MLS. This data may not be complete. We recommend contacting the local school district to confirm school assignments for this home.

Get pre-qualified for a loan
At Zillow Home Loans, we can pre-qualify you in as little as 5 minutes with no impact to your credit score.An equal housing lender. NMLS #10287.
Sell for more on Zillow
Get a free Zillow Showcase℠ listing and you could sell for .
$197,800
2% more+ $3,956
With Zillow Showcase(estimated)
$201,756
