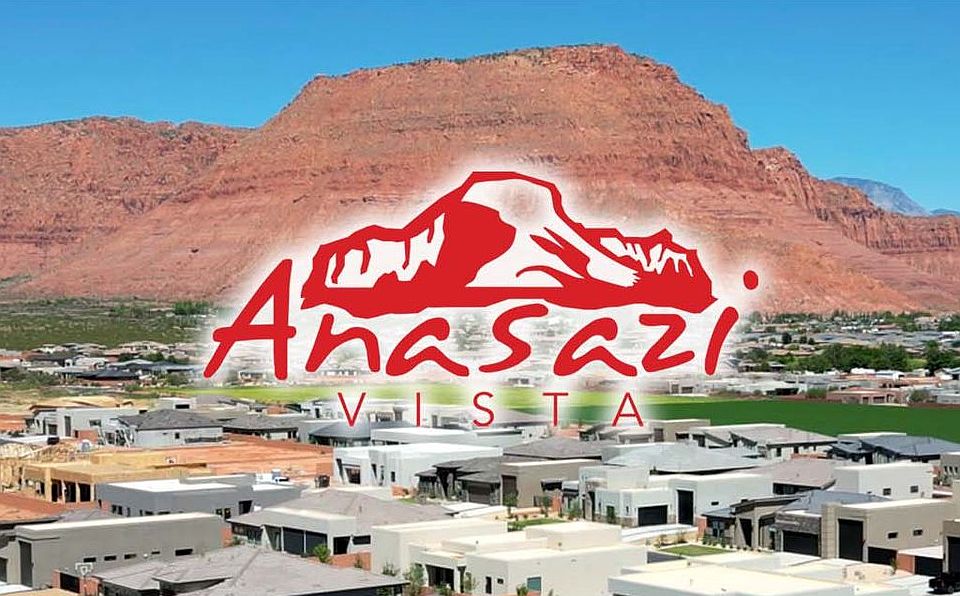COMPLETED NEW CONSTRUCTION... Gorgeous views! This is our ''home within a home'' floor plan: Fantastic for entertaining visitors, or accommodating your mother-in-law. Tuck your guests away in the attached casita: the casita included its own bedroom suite, separate living room, kitchenette, small laundry area, and private patio. Upgrades throughout: stunning quartz countertops, black pepper knotty alder cabinets, and GE CAFE appliances enhance the Kitchen. Epoxy Garage Floors and set up for surround sound. Huge side yard with plenty of room for RV parking or a future pool. Close to trails, Tuacahn Amphitheatre, Snow Canyon, and Gunlock Reservoir.
Active
$919,900
206 S 700 W, Ivins, UT 84738
4beds
3baths
2,680sqft
Single Family Residence
Built in 2024
10,018.8 Square Feet Lot
$-- Zestimate®
$343/sqft
$-- HOA
What's special
Rv parkingAttached casitaEpoxy garage floorsGorgeous viewsPrivate patioGe cafe appliancesSurround sound
- 107 days
- on Zillow |
- 377 |
- 15 |
Zillow last checked: 7 hours ago
Listing updated: July 16, 2025 at 05:28pm
Listed by:
ALISA B HUSER 435-669-6460,
S & S REALTY SOLUTIONS LLC
Source: WCBR,MLS#: 25-260324
Travel times
Schedule tour
Facts & features
Interior
Bedrooms & bathrooms
- Bedrooms: 4
- Bathrooms: 3
Primary bedroom
- Level: Main
- Area: 225.6 Square Feet
- Dimensions: 16.00
Bedroom 2
- Level: Main
- Area: 151.8 Square Feet
- Dimensions: 13.80
Bedroom 3
- Level: Main
- Area: 149.04 Square Feet
- Dimensions: 13.80
Bedroom 4
- Description: CASITA BEDROOM
- Level: Main
- Area: 165.6 Square Feet
- Dimensions: 13.80
Dining room
- Level: Main
- Area: 156 Square Feet
- Dimensions: 13.00
Family room
- Level: Main
- Area: 355.52 Square Feet
- Dimensions: 20.20
Kitchen
- Level: Main
- Area: 156 Square Feet
- Dimensions: 13.00
Living room
- Description: CASITA LIVING ROOM
- Area: 190.26 Square Feet
- Dimensions: 15.10
Heating
- Natural Gas
Cooling
- Central Air
Features
- Number of fireplaces: 1
Interior area
- Total structure area: 2,680
- Total interior livable area: 2,680 sqft
- Finished area above ground: 2,680
Property
Parking
- Total spaces: 3
- Parking features: Attached, Garage Door Opener
- Attached garage spaces: 3
Features
- Stories: 1
- Has view: Yes
- View description: Mountain(s)
Lot
- Size: 10,018.8 Square Feet
- Features: Curbs & Gutters, Level
Details
- Parcel number: IAVP521
- Zoning description: Residential
Construction
Type & style
- Home type: SingleFamily
- Property subtype: Single Family Residence
Materials
- Rock, Stucco
- Foundation: Slab
- Roof: Flat
Condition
- Built & Standing
- New construction: Yes
- Year built: 2024
Details
- Builder name: S and S Homes
Utilities & green energy
- Water: Culinary
Community & HOA
Community
- Features: Sidewalks
- Subdivision: Anasazi Vista
HOA
- Has HOA: No
Location
- Region: Ivins
Financial & listing details
- Price per square foot: $343/sqft
- Date on market: 4/14/2025
- Listing terms: Conventional,Cash
- Inclusions: Walk-in Closet(s), Sprinkler, Full, Sprinkler, Auto, Smart Wiring, Range Hood, Patio, Covered, Microwave, Landscaped, Full, Home Warranty, Fenced, Full, Disposal, Dishwasher, Ceiling Fan(s)
- Road surface type: Paved
About the community
Views
Surround yourself in luxury and extraordinary views in Anasazi Vista by S&S Homes! Only minutes from downtown St. George near the majestic Red Mountain. Our exclusive single-story floor plans from 1787 to 2601 sq.ft., offer multiple elevations, options for RV Garages, and Casitas.Standard Features include GE Stainless Steel Appliances, Designer Selected Granite Countertops, Front & Rear Yard Professional Landscaping, and Dark Sky Association approved lighting. The included Smart Home Kit allows for home automation and remote assurance.360 Virtual Tour - Salado -*Elevations, styles, colors, and features may vary. Walk-through videos and 3D Tours represent the estimated floor plan, dimensions and approximate square footage only. Features and pricing may change without notice. Prices do not include lot premiums....
Source: S&S Homes

