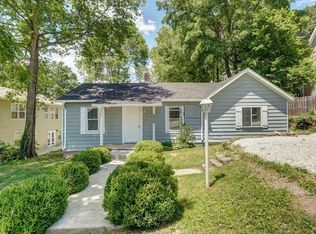Closed
Price Unknown
206 S 3rd Avenue, Ozark, MO 65721
6beds
3,400sqft
Single Family Residence
Built in 1940
4,356 Square Feet Lot
$375,000 Zestimate®
$--/sqft
$2,670 Estimated rent
Home value
$375,000
$341,000 - $413,000
$2,670/mo
Zestimate® history
Loading...
Owner options
Explore your selling options
What's special
Luxury Living Meets Investment Potential!Stunning 6-bedroom, 4-bath home offering the perfect blend of residential comfort and short-term rental income opportunity.Step inside to a spacious layout featuring a gourmet kitchen with custom walnut cabinetry and stone countertops, a large dining room ideal for entertaining, and a luxurious master suite with walk-in closet and custom tile shower.Designed for convenience, the home includes two laundry hookups, making everyday living or rental turnover a breeze. Fully furnished and ready to continue as a successful short-term rental, this property boasts a strong cash flow history, 5-star reviews, and future bookings in place.Located in a quiet, friendly neighborhood within walking distance to the Ozark Square and Finley Farms, this home is ideal for families, group travelers, or anyone looking to invest in a versatile property.Whether you're looking for a forever home or a profitable rental, this property delivers on every front.
Zillow last checked: 8 hours ago
Listing updated: June 26, 2025 at 11:18am
Listed by:
Jennifer L Lotz 417-894-3525,
Murney Associates - Primrose
Bought with:
Front Door Realtors, 1999027655
Murney Associates - Primrose
Source: SOMOMLS,MLS#: 60293320
Facts & features
Interior
Bedrooms & bathrooms
- Bedrooms: 6
- Bathrooms: 4
- Full bathrooms: 4
Heating
- Heat Pump, Other, Electric
Cooling
- Ductless
Appliances
- Included: Electric Cooktop, Free-Standing Electric Oven, Additional Water Heater(s), Microwave, Refrigerator, Disposal, Dishwasher
- Laundry: W/D Hookup
Features
- Quartz Counters, Vaulted Ceiling(s), High Ceilings, Walk-In Closet(s), Walk-in Shower, High Speed Internet
- Flooring: Vinyl
- Windows: Tilt-In Windows, Blinds, Double Pane Windows
- Has basement: No
- Attic: Access Only:No Stairs
- Has fireplace: No
- Fireplace features: None
Interior area
- Total structure area: 3,400
- Total interior livable area: 3,400 sqft
- Finished area above ground: 3,400
- Finished area below ground: 0
Property
Parking
- Parking features: Driveway, Paved, On Street
- Has uncovered spaces: Yes
Features
- Levels: Two
- Stories: 2
- Patio & porch: Patio, Front Porch, Covered
- Exterior features: Rain Gutters
Lot
- Size: 4,356 sqft
- Dimensions: 63 x 108
Details
- Additional structures: Shed(s)
- Parcel number: 110623003032003002
- Other equipment: Air Filter
Construction
Type & style
- Home type: SingleFamily
- Property subtype: Single Family Residence
Materials
- Vinyl Siding
- Foundation: Crawl Space
- Roof: Metal,Asphalt
Condition
- Year built: 1940
Utilities & green energy
- Sewer: Public Sewer
- Water: Public
Community & neighborhood
Security
- Security features: Carbon Monoxide Detector(s), Smoke Detector(s), Fire Alarm
Location
- Region: Ozark
- Subdivision: N/A
Other
Other facts
- Listing terms: Cash,VA Loan,FHA,Conventional
- Road surface type: Asphalt, Concrete
Price history
| Date | Event | Price |
|---|---|---|
| 6/26/2025 | Sold | -- |
Source: | ||
| 5/10/2025 | Pending sale | $374,900$110/sqft |
Source: | ||
| 4/30/2025 | Listed for sale | $374,900$110/sqft |
Source: | ||
Public tax history
| Year | Property taxes | Tax assessment |
|---|---|---|
| 2024 | $2,821 +0.1% | $45,070 |
| 2023 | $2,817 +450.5% | $45,070 +451.7% |
| 2022 | $512 | $8,170 |
Find assessor info on the county website
Neighborhood: 65721
Nearby schools
GreatSchools rating
- NAOzark Tigerpaw Early Child CenterGrades: PK-KDistance: 0.2 mi
- 6/10Ozark Jr. High SchoolGrades: 8-9Distance: 0.8 mi
- 8/10Ozark High SchoolGrades: 9-12Distance: 1.2 mi
Schools provided by the listing agent
- Elementary: OZ East
- Middle: Ozark
- High: Ozark
Source: SOMOMLS. This data may not be complete. We recommend contacting the local school district to confirm school assignments for this home.
