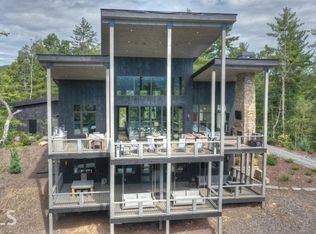Stunning, year old 5100 total s.f. 6bed/7bath (sleeps 14-18) compound w/ amazing view 5 minutes from downtown Blue Ridge consisting of a dramatic roof lined modern 3700 s.f. main estate, 1100 s.f. pool house w/ full kitchen/bed/bath/living and a charming 1/1 guest cottage all nestled at end of road private 7.10 acres. Mountain Tops & city water. Heated pool/spa with outdoor fireplace, kitchen, & electric pool cover for outdoor living year round. Oversized 3 car drive in, drive out garage & a sizable motor court can easily accommodate a dozen guest vehicles. State of the art technology including all WiFi lighting/dimmer switches indoor/outdoor sound and curated LED lighting. Large open main living room feature LaCantina 10 tall accordion doors that fully open to the 1100 sf outdoor dream party porch & another outdoor fireplace. Viking appliances feat 48" range and 54" outdoor grill and much, much more!
This property is off market, which means it's not currently listed for sale or rent on Zillow. This may be different from what's available on other websites or public sources.

