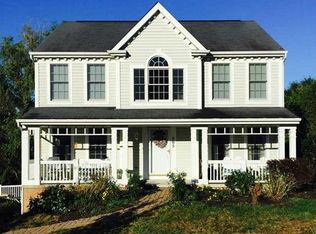Sold for $475,000
$475,000
206 Ruth Way, Mc Donald, PA 15057
5beds
2,677sqft
Single Family Residence
Built in 1991
0.32 Acres Lot
$484,400 Zestimate®
$177/sqft
$2,676 Estimated rent
Home value
$484,400
$446,000 - $528,000
$2,676/mo
Zestimate® history
Loading...
Owner options
Explore your selling options
What's special
Original owner offering an appealing all-brick home with unmatched curb appeal and a governor's driveway. This versatile floor plan offers numerous living options. Center hall entry, spacious living room with bay window. Banquet sized dining room and adjacent den w/vaulted ceiling, both with hardwood floors. Kitchen features a center island, granite counters, new flooring, and bay-windowed dinette open to the family room. Convenient 1st floor laundry and two car attached garage. Upstairs there is a large master bedroom w/vaulted ceiling, full bath w/dual vanity and a walk-in closet. The second bedroom includes an adjacent sitting room or den, which could also be a 5th bedroom, both with new carpeting. Huge lower level, two finished rooms plus large unfinished area and a full bath. Updates include roof, furnace, central air. Lovely corner lot in a quiet cul-de-sac neighborhood, only 5 minutes to I-79 and close to tons of shopping, restaurants, Top Golf in the Newbury complex!
Zillow last checked: 8 hours ago
Listing updated: September 06, 2024 at 08:21am
Listed by:
Mark Ratti 724-933-6300,
RE/MAX SELECT REALTY
Bought with:
Theresa Lynden, RS210028L
Keller Williams Realty
Source: WPMLS,MLS#: 1660639 Originating MLS: West Penn Multi-List
Originating MLS: West Penn Multi-List
Facts & features
Interior
Bedrooms & bathrooms
- Bedrooms: 5
- Bathrooms: 4
- Full bathrooms: 3
- 1/2 bathrooms: 1
Primary bedroom
- Level: Upper
- Dimensions: 17x15
Bedroom 2
- Level: Upper
- Dimensions: 14x12
Bedroom 3
- Level: Upper
- Dimensions: 13x10
Bedroom 4
- Level: Upper
- Dimensions: 12x8
Bedroom 5
- Level: Upper
- Dimensions: 12x8
Bonus room
- Level: Lower
- Dimensions: 13x11
Bonus room
- Level: Lower
- Dimensions: 12x10
Den
- Level: Main
- Dimensions: 12x10
Dining room
- Level: Main
- Dimensions: 15x13
Entry foyer
- Level: Main
- Dimensions: 13x10
Family room
- Level: Main
- Dimensions: 16x13
Kitchen
- Level: Main
- Dimensions: 20x13
Laundry
- Level: Main
- Dimensions: 10x6
Living room
- Level: Main
- Dimensions: 17x13
Heating
- Forced Air, Gas
Cooling
- Central Air, Electric
Appliances
- Included: Some Electric Appliances, Dryer, Dishwasher, Disposal, Microwave, Refrigerator, Stove, Washer
Features
- Pantry
- Flooring: Hardwood, Laminate, Carpet
- Windows: Multi Pane
- Basement: Finished,Interior Entry
Interior area
- Total structure area: 2,677
- Total interior livable area: 2,677 sqft
Property
Parking
- Total spaces: 2
- Parking features: Attached, Garage, Garage Door Opener
- Has attached garage: Yes
Features
- Levels: Two
- Stories: 2
Lot
- Size: 0.32 Acres
- Dimensions: 175 x 92 x 130 x 66 apr x .
Details
- Parcel number: 0257H00028000000
Construction
Type & style
- Home type: SingleFamily
- Architectural style: Colonial,Two Story
- Property subtype: Single Family Residence
Materials
- Brick
- Roof: Composition
Condition
- Resale
- Year built: 1991
Details
- Warranty included: Yes
Utilities & green energy
- Sewer: Public Sewer
- Water: Public
Community & neighborhood
Location
- Region: Mc Donald
Price history
| Date | Event | Price |
|---|---|---|
| 9/6/2024 | Sold | $475,000$177/sqft |
Source: | ||
| 7/23/2024 | Contingent | $475,000$177/sqft |
Source: | ||
| 6/29/2024 | Listed for sale | $475,000$177/sqft |
Source: | ||
Public tax history
| Year | Property taxes | Tax assessment |
|---|---|---|
| 2025 | $11,024 +7.8% | $282,800 |
| 2024 | $10,226 +664.5% | $282,800 |
| 2023 | $1,338 | $282,800 |
Find assessor info on the county website
Neighborhood: 15057
Nearby schools
GreatSchools rating
- 7/10South Fayette Intermediate SchoolGrades: 3-5Distance: 1.9 mi
- 7/10South Fayette Middle SchoolGrades: 6-8Distance: 2.1 mi
- 9/10South Fayette Twp High SchoolGrades: 9-12Distance: 2 mi
Schools provided by the listing agent
- District: South Fayette
Source: WPMLS. This data may not be complete. We recommend contacting the local school district to confirm school assignments for this home.
Get pre-qualified for a loan
At Zillow Home Loans, we can pre-qualify you in as little as 5 minutes with no impact to your credit score.An equal housing lender. NMLS #10287.
