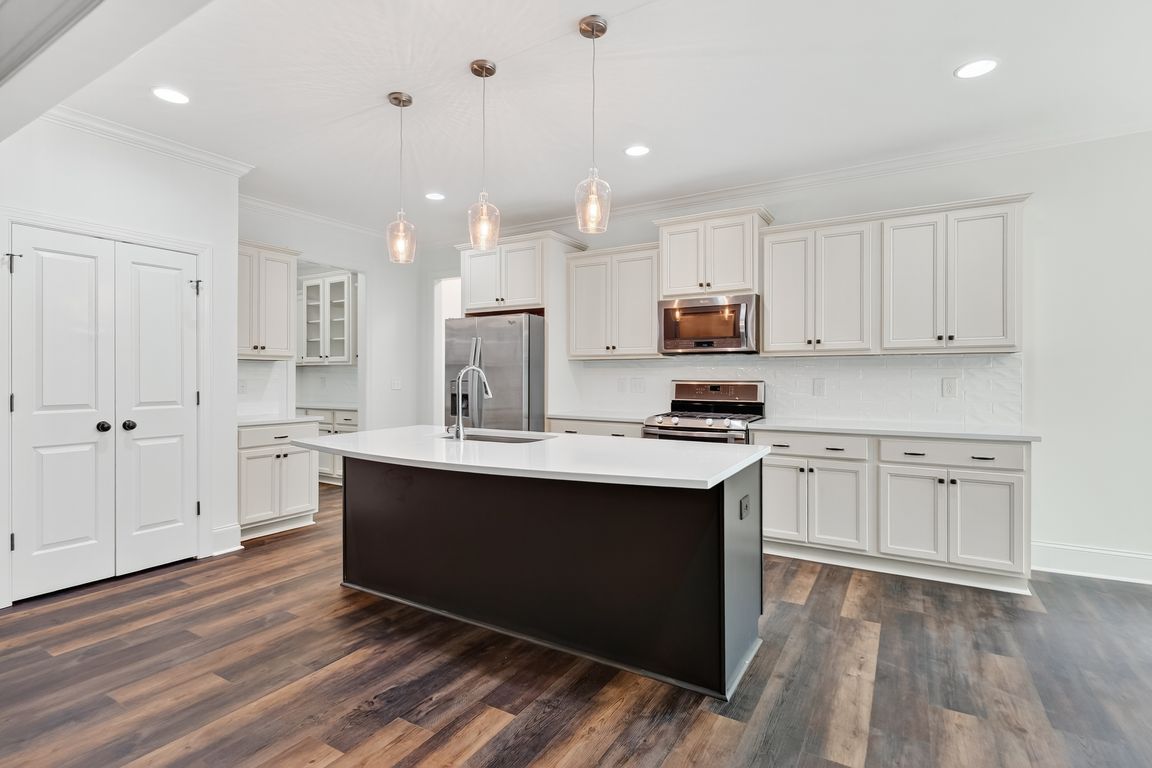Open: Sat 1pm-4pm

For salePrice cut: $1K (11/12)
$849,000
4beds
5,266sqft
206 Running Springs Ct, Clayton, NC 27527
4beds
5,266sqft
Single family residence, residential
Built in 2014
1.20 Acres
2 Attached garage spaces
$161 price/sqft
$336 annually HOA fee
What's special
Finished walk-out basementCompletely finished walk-out basementHome officePrivate suitesUpgraded finishesFresh paintCustom built-ins
RARE OPPURTUNITY TO SECURE REAL VALUE with seller offering incentives toward a buydown or closing costs to qualified buyers that go under contract before November 27, 2025. Experience premium square footage and flexible entertainment space in one of Clayton's best value homes. This estate-style property offers expansive living, upgraded finishes, and ...
- 85 days |
- 1,092 |
- 30 |
Likely to sell faster than
Source: Doorify MLS,MLS#: 10118205
Travel times
Living Room
Kitchen
Primary Bedroom
Zillow last checked: 8 hours ago
Listing updated: November 18, 2025 at 04:15pm
Listed by:
April Stephens 919-651-4663,
eXp Realty, LLC - C,
Lauren Wagner 843-862-4343,
eXp Realty, LLC - C
Source: Doorify MLS,MLS#: 10118205
Facts & features
Interior
Bedrooms & bathrooms
- Bedrooms: 4
- Bathrooms: 6
- Full bathrooms: 5
- 1/2 bathrooms: 1
Heating
- Heat Pump
Cooling
- Ceiling Fan(s), Central Air, Heat Pump, Multi Units
Appliances
- Included: Dishwasher, Gas Range, Microwave, Refrigerator, Vented Exhaust Fan, Water Heater
- Laundry: Upper Level
Features
- Bar, Bathtub/Shower Combination, Built-in Features, Granite Counters, Kitchen Island, Open Floorplan, Pantry, Storage, Tray Ceiling(s), Walk-In Closet(s)
- Flooring: Hardwood, Laminate, Tile
- Windows: Blinds
- Basement: Finished, Heated, Walk-Out Access
- Has fireplace: Yes
- Fireplace features: Gas Log
Interior area
- Total structure area: 5,266
- Total interior livable area: 5,266 sqft
- Finished area above ground: 3,717
- Finished area below ground: 1,549
Video & virtual tour
Property
Parking
- Total spaces: 2
- Parking features: Garage - Attached
- Attached garage spaces: 2
Features
- Levels: Two
- Stories: 2
- Patio & porch: Covered, Screened
- Exterior features: Rain Gutters, Smart Irrigation
- Has view: Yes
- View description: Trees/Woods
Lot
- Size: 1.2 Acres
- Features: Back Yard
Details
- Parcel number: 16K05074S
- Special conditions: Standard
Construction
Type & style
- Home type: SingleFamily
- Architectural style: Craftsman
- Property subtype: Single Family Residence, Residential
Materials
- Asphalt, HardiPlank Type, Stone Veneer
- Foundation: Raised
- Roof: Asphalt, Composition
Condition
- New construction: No
- Year built: 2014
Utilities & green energy
- Sewer: Septic Tank
- Water: Public
- Utilities for property: Cable Available, Electricity Connected, Natural Gas Connected, Septic Connected, Water Available, Water Connected
Community & HOA
Community
- Features: Street Lights
- Subdivision: Taft Woods East
HOA
- Has HOA: Yes
- Amenities included: Maintenance
- Services included: Maintenance Structure, Road Maintenance
- HOA fee: $336 annually
Location
- Region: Clayton
Financial & listing details
- Price per square foot: $161/sqft
- Tax assessed value: $548,570
- Annual tax amount: $5,323
- Date on market: 8/27/2025
- Road surface type: Paved