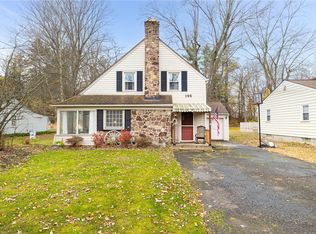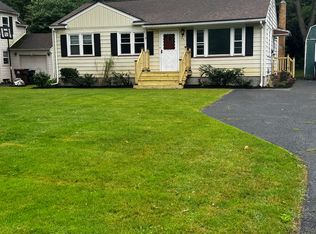Closed
$241,000
206 Rowley Dr, Rochester, NY 14624
3beds
1,794sqft
Single Family Residence
Built in 1943
0.34 Acres Lot
$246,500 Zestimate®
$134/sqft
$2,912 Estimated rent
Maximize your home sale
Get more eyes on your listing so you can sell faster and for more.
Home value
$246,500
$229,000 - $264,000
$2,912/mo
Zestimate® history
Loading...
Owner options
Explore your selling options
What's special
This spacious 3 bedroom, 2 1/2 bath Cape style home is a must see! Huge great room addition in the back with skylights. Gorgeous, brand new, master suite bathroom with a walk-in tile shower with a bench and a deep soaking tub added to the first floor. Plenty of space for outdoor entertaining too, with new concrete patios added in the front and in the back with a fire pit. New furnace, A/C, and ductwork throughout (with a transferable warranty). New electrical panel and wiring. New plumbing throughout. Open House Saturday 8/2 11am - 1pm. Delayed negotiations until Monday, 8/4 at 1:00pm.
Zillow last checked: 8 hours ago
Listing updated: September 20, 2025 at 03:20pm
Listed by:
Bonnie Love 585-758-8400,
Keller Williams Realty Greater Rochester
Bought with:
Stephen J. Popowych, 10401284147
Hunt Real Estate ERA/Columbus
Source: NYSAMLSs,MLS#: R1626074 Originating MLS: Rochester
Originating MLS: Rochester
Facts & features
Interior
Bedrooms & bathrooms
- Bedrooms: 3
- Bathrooms: 3
- Full bathrooms: 2
- 1/2 bathrooms: 1
- Main level bathrooms: 2
- Main level bedrooms: 1
Heating
- Gas, Forced Air
Cooling
- Central Air
Appliances
- Included: Dishwasher, Freezer, Disposal, Gas Oven, Gas Range, Gas Water Heater, Microwave, Refrigerator
Features
- Ceiling Fan(s), Eat-in Kitchen, Sliding Glass Door(s), Skylights, Bedroom on Main Level, Bath in Primary Bedroom, Main Level Primary, Primary Suite
- Flooring: Hardwood, Laminate, Tile, Varies
- Doors: Sliding Doors
- Windows: Skylight(s)
- Basement: Partial,Sump Pump
- Number of fireplaces: 1
Interior area
- Total structure area: 1,794
- Total interior livable area: 1,794 sqft
Property
Parking
- Total spaces: 1
- Parking features: Attached, Garage
- Attached garage spaces: 1
Accessibility
- Accessibility features: Accessible Bedroom, Low Threshold Shower
Features
- Patio & porch: Deck, Patio
- Exterior features: Blacktop Driveway, Deck, Patio
Lot
- Size: 0.34 Acres
- Dimensions: 75 x 217
- Features: Rectangular, Rectangular Lot, Residential Lot
Details
- Additional structures: Shed(s), Storage
- Parcel number: 2626001340900001054000
- Special conditions: Standard
- Other equipment: Generator
Construction
Type & style
- Home type: SingleFamily
- Architectural style: Cape Cod
- Property subtype: Single Family Residence
Materials
- Aluminum Siding, Stone, Vinyl Siding
- Foundation: Block
- Roof: Asphalt
Condition
- Resale
- Year built: 1943
Utilities & green energy
- Sewer: Connected
- Water: Connected, Public
- Utilities for property: Cable Available, Electricity Connected, Sewer Connected, Water Connected
Community & neighborhood
Location
- Region: Rochester
- Subdivision: Acre Gardens Resub
Other
Other facts
- Listing terms: Cash,Conventional,FHA,VA Loan
Price history
| Date | Event | Price |
|---|---|---|
| 9/18/2025 | Sold | $241,000+9.6%$134/sqft |
Source: | ||
| 8/8/2025 | Pending sale | $219,900$123/sqft |
Source: | ||
| 7/29/2025 | Listed for sale | $219,900+18.9%$123/sqft |
Source: | ||
| 9/5/2023 | Sold | $185,000-2.6%$103/sqft |
Source: | ||
| 8/9/2023 | Pending sale | $189,900$106/sqft |
Source: | ||
Public tax history
| Year | Property taxes | Tax assessment |
|---|---|---|
| 2024 | -- | $135,500 |
| 2023 | -- | $135,500 |
| 2022 | -- | $135,500 |
Find assessor info on the county website
Neighborhood: 14624
Nearby schools
GreatSchools rating
- 8/10Florence Brasser SchoolGrades: K-5Distance: 1.1 mi
- 5/10Gates Chili Middle SchoolGrades: 6-8Distance: 1.8 mi
- 4/10Gates Chili High SchoolGrades: 9-12Distance: 2 mi
Schools provided by the listing agent
- District: Gates Chili
Source: NYSAMLSs. This data may not be complete. We recommend contacting the local school district to confirm school assignments for this home.

