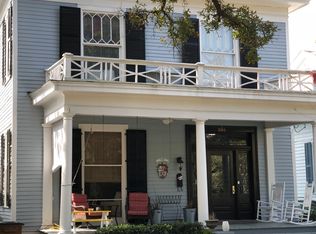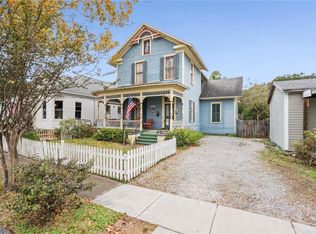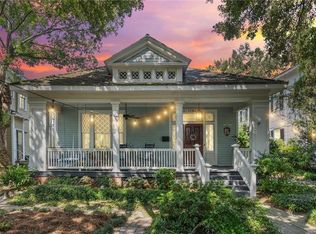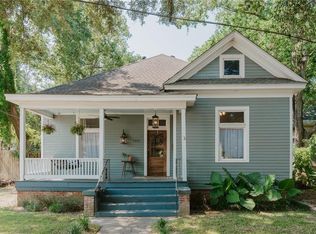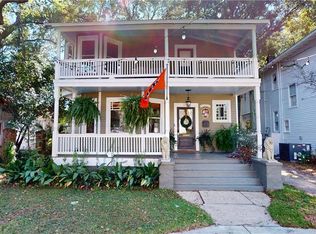Back on the Market!!! New Roof! Don't miss a second chance at this beautiful Oakleigh Garden District home that radiates Southern charm at every turn. Tucked beneath a sprawling oak, a welcoming front porch invites you to relax on the swing and chat with the neighbors. From the moment you step inside, you’ll fall in love with the soaring ceilings, hardwood floors, traditional molding, and unique architectural elements that are the home’s symphony of rich history. What’s more, the home was extensively renovated five years ago and modernized for contemporary living. It now features an open kitchen/den, which is a rare find in this neighborhood. There’s also a screened-in back porch with an adjoining utility room. At 2836 sq ft, the house features two porches, an office, an upstairs laundry room, and a professionally landscaped fenced yard. With three bedrooms and 3 ½ bathrooms, this home has more than enough indoor and outdoor living space to spread out while still maintaining a warm and cozy feel. Other renovations include a new HVAC unit for the upstairs, new water heater, a French drain and recent exterior painting. The home is built of old-growth cypress wood, which is one of the most durable (and beautiful) choices for a home. Located less than half a mile from Callaghan’s and Washington Square, and just minutes to downtown and the new airport, this property is in a convenient location, but also quietly hidden away under the oaks of Roper Street. Schedule your showing of this timeless beauty today! Buyer responsible for verifying all measurements and relevant details.
Active under contract
Price cut: $24K (10/17)
$415,000
206 Roper St, Mobile, AL 36604
3beds
2,836sqft
Est.:
Single Family Residence, Residential
Built in 1899
5,227.2 Square Feet Lot
$-- Zestimate®
$146/sqft
$-- HOA
What's special
Unique architectural elementsWelcoming front porchTraditional moldingProfessionally landscaped fenced yardSprawling oakThree bedroomsSoaring ceilings
- 281 days |
- 1,799 |
- 133 |
Zillow last checked: 8 hours ago
Listing updated: December 05, 2025 at 06:51am
Listed by:
Aleen Grow 251-623-9789,
Blue Heron Realty
Source: GCMLS,MLS#: 7554053
Facts & features
Interior
Bedrooms & bathrooms
- Bedrooms: 3
- Bathrooms: 4
- Full bathrooms: 3
- 1/2 bathrooms: 1
Heating
- Natural Gas, Propane
Cooling
- Central Air
Appliances
- Included: Dishwasher, Dryer, Gas Cooktop, Gas Oven, Refrigerator, Washer
- Laundry: Laundry Room, Upper Level
Features
- Entrance Foyer, High Ceilings 10 ft Lower
- Flooring: Ceramic Tile, Hardwood
- Windows: None
- Basement: None
- Has fireplace: Yes
- Fireplace features: Gas Log
Interior area
- Total structure area: 2,836
- Total interior livable area: 2,836 sqft
Property
Parking
- Total spaces: 2
- Parking features: Driveway, On Street
- Has uncovered spaces: Yes
Accessibility
- Accessibility features: None
Features
- Levels: Two
- Patio & porch: Front Porch, Rear Porch, Screened
- Exterior features: Balcony, Private Yard, Storage
- Pool features: None
- Spa features: None
- Fencing: Back Yard
- Has view: Yes
- View description: City
- Waterfront features: None
Lot
- Size: 5,227.2 Square Feet
- Dimensions: 114 x 48 x 112 x 46
- Features: Back Yard, Landscaped
Details
- Additional structures: Shed(s)
- Parcel number: 2906390004131
Construction
Type & style
- Home type: SingleFamily
- Architectural style: Traditional,Victorian
- Property subtype: Single Family Residence, Residential
Materials
- Wood Siding
- Foundation: Pillar/Post/Pier
- Roof: Shingle
Condition
- Year built: 1899
Utilities & green energy
- Electric: None
- Sewer: Other
- Water: Public
- Utilities for property: Cable Available
Green energy
- Energy efficient items: None
Community & HOA
Community
- Features: None
- Subdivision: Washington/Oakleigh
Location
- Region: Mobile
Financial & listing details
- Price per square foot: $146/sqft
- Tax assessed value: $240,200
- Annual tax amount: $1,458
- Date on market: 4/4/2025
- Road surface type: Asphalt
Estimated market value
Not available
Estimated sales range
Not available
$3,768/mo
Price history
Price history
| Date | Event | Price |
|---|---|---|
| 10/17/2025 | Price change | $415,000-5.5%$146/sqft |
Source: | ||
| 10/2/2025 | Price change | $439,000-7.6%$155/sqft |
Source: | ||
| 9/12/2025 | Price change | $475,000-4%$167/sqft |
Source: | ||
| 8/22/2025 | Price change | $495,000-3.9%$175/sqft |
Source: | ||
| 8/1/2025 | Price change | $515,000+0%$182/sqft |
Source: | ||
Public tax history
Public tax history
| Year | Property taxes | Tax assessment |
|---|---|---|
| 2024 | $1,458 +11.2% | $24,020 +10.7% |
| 2023 | $1,311 | $21,700 |
| 2022 | $1,311 | $21,700 |
Find assessor info on the county website
BuyAbility℠ payment
Est. payment
$2,319/mo
Principal & interest
$1994
Property taxes
$180
Home insurance
$145
Climate risks
Neighborhood: Washington Square
Nearby schools
GreatSchools rating
- 7/10Leinkauf Elementary SchoolGrades: PK-5Distance: 0.5 mi
- 4/10Calloway Smith Middle SchoolGrades: 6-8Distance: 1.3 mi
- 4/10Murphy High SchoolGrades: 9-12Distance: 1.4 mi
- Loading
