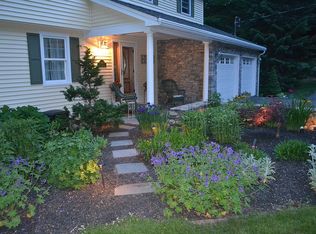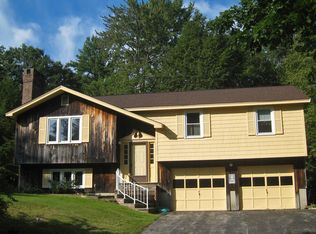Closed
$815,000
206 Rollingwood Road, Eliot, ME 03903
3beds
2,508sqft
Single Family Residence
Built in 1977
0.75 Acres Lot
$823,000 Zestimate®
$325/sqft
$3,159 Estimated rent
Home value
$823,000
$749,000 - $905,000
$3,159/mo
Zestimate® history
Loading...
Owner options
Explore your selling options
What's special
206 Rollingwood Road is set on a quiet neighborhood loop in Eliot and bordered by 37 acres of protected open space, this expanded Cape offers comfort, privacy, and quality updates throughout. The flexible floor plan features new LVT flooring on the main level and new carpet in the bedrooms. Five new heat pumps provide cooling in summer and supplemental heat in cooler months.
The spacious kitchen is designed for those who love to cook, featuring a 6-burner Bosch gas range, oversized island with prep sink, quartz countertops, tile backsplash, and high-end appliances. The front-to-back living room with a propane stove opens to a versatile game room, which leads directly to a gorgeous new deck and fully fenced backyard.
A first-floor bedroom and updated full bath lend convenience for guests and single floor living. Upstairs are two generously sized bedrooms with ample closet space, including a large walk-in, along with a second full bath.
Exterior features include new: roof, gutters, paved driveway, front walkway with granite lamp posts, and landscaping. An attached two-car garage and full, dry basement offer plenty of storage. With a standby generator, updated insulation, and thoughtful upgrades inside and out, this home is move-in ready.
Enjoy a peaceful neighborhood setting with easy access to Portsmouth, the seacoast, and everything Southern Maine has to offer.
Zillow last checked: 8 hours ago
Listing updated: September 02, 2025 at 05:36pm
Listed by:
Better Homes & Gardens Real Estate/The Masiello Group
Bought with:
Coldwell Banker Realty
Source: Maine Listings,MLS#: 1630412
Facts & features
Interior
Bedrooms & bathrooms
- Bedrooms: 3
- Bathrooms: 2
- Full bathrooms: 2
Primary bedroom
- Level: Second
- Area: 208 Square Feet
- Dimensions: 13 x 16
Bedroom 1
- Level: First
- Area: 132 Square Feet
- Dimensions: 12 x 11
Bedroom 2
- Level: Second
- Area: 224 Square Feet
- Dimensions: 14 x 16
Dining room
- Level: First
- Area: 198 Square Feet
- Dimensions: 18 x 11
Family room
- Level: First
- Area: 384 Square Feet
- Dimensions: 24 x 16
Kitchen
- Level: First
- Area: 264 Square Feet
- Dimensions: 12 x 22
Living room
- Level: First
- Area: 528 Square Feet
- Dimensions: 24 x 22
Heating
- Heat Pump, Hot Water
Cooling
- Heat Pump
Appliances
- Included: Dishwasher, Gas Range, Refrigerator
Features
- 1st Floor Bedroom
- Flooring: Carpet, Tile, Luxury Vinyl
- Basement: Doghouse,Interior Entry,Full,Unfinished
- Number of fireplaces: 1
Interior area
- Total structure area: 2,508
- Total interior livable area: 2,508 sqft
- Finished area above ground: 2,508
- Finished area below ground: 0
Property
Parking
- Total spaces: 2
- Parking features: Paved, 1 - 4 Spaces, Garage Door Opener
- Attached garage spaces: 2
Features
- Patio & porch: Deck
Lot
- Size: 0.75 Acres
- Features: Neighborhood, Level, Landscaped
Details
- Parcel number: ELIOM65B27L
- Zoning: SD
- Other equipment: Generator
Construction
Type & style
- Home type: SingleFamily
- Architectural style: Cape Cod,Saltbox
- Property subtype: Single Family Residence
Materials
- Wood Frame, Vinyl Siding
- Foundation: Block
- Roof: Shingle
Condition
- Year built: 1977
Utilities & green energy
- Electric: Circuit Breakers
- Sewer: Private Sewer
- Water: Private
Community & neighborhood
Location
- Region: Eliot
Other
Other facts
- Road surface type: Paved
Price history
| Date | Event | Price |
|---|---|---|
| 8/29/2025 | Sold | $815,000+8.7%$325/sqft |
Source: | ||
| 7/19/2025 | Pending sale | $750,000$299/sqft |
Source: | ||
| 7/14/2025 | Listed for sale | $750,000+25%$299/sqft |
Source: | ||
| 6/1/2022 | Sold | $600,000$239/sqft |
Source: | ||
| 3/22/2022 | Pending sale | $600,000$239/sqft |
Source: Better Homes and Gardens Real Estate The Masiello Group #1521666 | ||
Public tax history
| Year | Property taxes | Tax assessment |
|---|---|---|
| 2024 | $7,274 +4.4% | $613,800 +7.9% |
| 2023 | $6,969 +4.6% | $568,900 +3.4% |
| 2022 | $6,660 +41.5% | $550,400 +57.9% |
Find assessor info on the county website
Neighborhood: 03903
Nearby schools
GreatSchools rating
- 9/10Eliot Elementary SchoolGrades: PK-3Distance: 2.1 mi
- 8/10Marshwood Middle SchoolGrades: 6-8Distance: 1.1 mi
- 9/10Marshwood High SchoolGrades: 9-12Distance: 3.5 mi

Get pre-qualified for a loan
At Zillow Home Loans, we can pre-qualify you in as little as 5 minutes with no impact to your credit score.An equal housing lender. NMLS #10287.
Sell for more on Zillow
Get a free Zillow Showcase℠ listing and you could sell for .
$823,000
2% more+ $16,460
With Zillow Showcase(estimated)
$839,460
