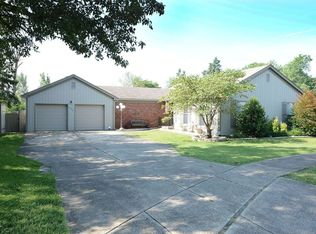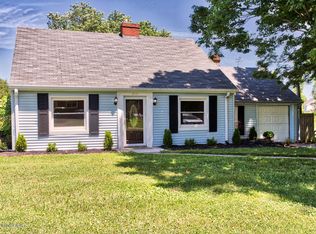Sold for $326,000
$326,000
206 Rolling Ridge Way, Simpsonville, KY 40067
3beds
1,637sqft
Single Family Residence
Built in 1988
0.38 Acres Lot
$332,300 Zestimate®
$199/sqft
$2,008 Estimated rent
Home value
$332,300
$249,000 - $442,000
$2,008/mo
Zestimate® history
Loading...
Owner options
Explore your selling options
What's special
SOUGHT-AFTER SIMPSONVILLE LOCATION...MOVE-IN READY...STYLISH DESIGN...This 3 Bedroom, 2 Full Bath Brick, Ranch Home with Finished Walk-Out Basement has that and much more! The Exterior Focal Points are the Spacious Backyard and the Private setting on a Cul-De-Sac, as well as a Newer Deck and a Covered Patio below leading to the Backyard beyond. The Interior features a Spacious Vaulted Great Room with a Wood-Burning Corner Fireplace and Beautiful Luxury Vinyl Plank Flooring. It opens to the Dining Area and Kitchen with Updated Counters, Newly Finished Cabinetry, a Classic Tile Backsplash, Stainless Steel Appliances and Sink, and a Pantry. The Primary En Suite is Well-Appointed with a Large Closet, a Step-In Shower with Seating, a Linen Closet, and Stylish Ceiling Fan. This Impressive Home also boasts two Additional Bedrooms and a Hall Bath. The Lower Level has Beautiful Wood-Look Flooring, an Office, a Large Game Room/Family Room Featuring an Accent Ledge across one wall. A Sliding Glass Door opens to the Covered Patio. The Laundry Room is partially Finished, has a Utility Sink, and has Space for Storage. The Roomy, Extra Deep 2 Car Garage has Built-In Shelving and Workbench. Lots of Closets and Natural Light, Updated Lighting, Entertainment Space Inside and Out, Large Driveway and Parking in the rear, Newer Roof, Newer Air Conditioning and Water Heater, and Updated Flooring are just some of the amenities of this Fantastic home. Schedule your private showing, and PACK YOUR BAGS!
Zillow last checked: 8 hours ago
Listing updated: June 01, 2025 at 10:18pm
Listed by:
Dale Wesley,
RE/MAX Performance Realty
Bought with:
Sarah E Grattan, 286587
Torrey Smith Realty Co., LLC
Source: GLARMLS,MLS#: 1682911
Facts & features
Interior
Bedrooms & bathrooms
- Bedrooms: 3
- Bathrooms: 2
- Full bathrooms: 2
Primary bedroom
- Level: First
Bedroom
- Level: First
Bedroom
- Level: First
Primary bathroom
- Level: First
Full bathroom
- Level: First
Dining area
- Level: First
Family room
- Level: Basement
Great room
- Level: First
Kitchen
- Level: First
Office
- Level: Basement
Heating
- Forced Air, Natural Gas
Cooling
- Central Air
Features
- Basement: Walkout Part Fin
- Number of fireplaces: 1
Interior area
- Total structure area: 1,325
- Total interior livable area: 1,637 sqft
- Finished area above ground: 1,325
- Finished area below ground: 312
Property
Parking
- Total spaces: 2
- Parking features: Attached, Entry Rear, Lower Level, Driveway
- Attached garage spaces: 2
- Has uncovered spaces: Yes
Features
- Stories: 1
- Patio & porch: Deck, Patio, Porch
- Fencing: None
Lot
- Size: 0.38 Acres
- Features: Cul-De-Sac
Details
- Parcel number: 015A23012
Construction
Type & style
- Home type: SingleFamily
- Architectural style: Ranch
- Property subtype: Single Family Residence
Materials
- Vinyl Siding, Brick Veneer
- Foundation: Concrete Perimeter
- Roof: Shingle
Condition
- Year built: 1988
Utilities & green energy
- Sewer: Public Sewer
- Water: Public
- Utilities for property: Electricity Connected, Natural Gas Connected
Community & neighborhood
Location
- Region: Simpsonville
- Subdivision: Rolling Ridge
HOA & financial
HOA
- Has HOA: Yes
- HOA fee: $150 annually
Price history
| Date | Event | Price |
|---|---|---|
| 5/2/2025 | Sold | $326,000+0.3%$199/sqft |
Source: | ||
| 3/28/2025 | Pending sale | $325,000$199/sqft |
Source: | ||
| 3/28/2025 | Listed for sale | $325,000+8.3%$199/sqft |
Source: | ||
| 7/28/2024 | Listing removed | -- |
Source: | ||
| 7/24/2024 | Listed for sale | $300,000+108.5%$183/sqft |
Source: | ||
Public tax history
| Year | Property taxes | Tax assessment |
|---|---|---|
| 2022 | $2,012 -2.5% | $170,000 |
| 2021 | $2,063 -0.3% | $170,000 |
| 2020 | $2,069 | $170,000 |
Find assessor info on the county website
Neighborhood: 40067
Nearby schools
GreatSchools rating
- 6/10Simpsonville Elementary SchoolGrades: K-5Distance: 0.6 mi
- 3/10Marnel C. Moorman SchoolGrades: K-8Distance: 4.3 mi
- 4/10Martha Layne Collins High SchoolGrades: 9-12Distance: 4.2 mi

Get pre-qualified for a loan
At Zillow Home Loans, we can pre-qualify you in as little as 5 minutes with no impact to your credit score.An equal housing lender. NMLS #10287.

