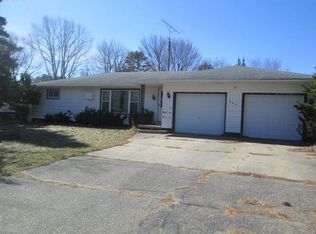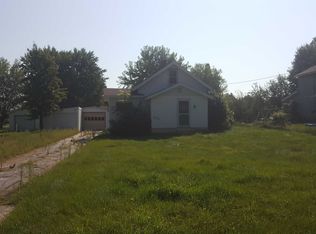Closed
$175,000
206 Roberts Street, Friendship, WI 53934
3beds
1,656sqft
Single Family Residence
Built in 1975
0.67 Acres Lot
$187,900 Zestimate®
$106/sqft
$1,309 Estimated rent
Home value
$187,900
$177,000 - $199,000
$1,309/mo
Zestimate® history
Loading...
Owner options
Explore your selling options
What's special
Welcome home to this delightful 3 bedroom, 1 bath gem nestled in the picturesque Village of Friendship! Boasting a prime location, this residence offers not just a house, but a lifestyle filled with comfort and convenience. Situated in the friendly Village of Friendship, enjoy the tranquility of small-town living while being just a stone's throw away from essential amenities, schools, parks, and more. Say goodbye to parking woes with the convenience of a spacious two-car garage, ensuring ample room for your vehicles and extra storage. This exceptional property combines comfort, convenience, and character, making it the perfect place to call home. Whether you're a first-time buyer, growing family, or seeking a peaceful retreat, this home offers it all.
Zillow last checked: 8 hours ago
Listing updated: May 15, 2024 at 08:14pm
Listed by:
Teri Camps Off:608-339-3388,
Pavelec Realty
Bought with:
Geri Pettersen
Source: WIREX MLS,MLS#: 1974499 Originating MLS: South Central Wisconsin MLS
Originating MLS: South Central Wisconsin MLS
Facts & features
Interior
Bedrooms & bathrooms
- Bedrooms: 3
- Bathrooms: 1
- Full bathrooms: 1
- Main level bedrooms: 3
Primary bedroom
- Level: Main
- Area: 156
- Dimensions: 12 x 13
Bedroom 2
- Level: Main
- Area: 110
- Dimensions: 10 x 11
Bedroom 3
- Level: Main
- Area: 108
- Dimensions: 9 x 12
Bathroom
- Features: No Master Bedroom Bath
Kitchen
- Level: Main
- Area: 156
- Dimensions: 12 x 13
Living room
- Level: Main
- Area: 204
- Dimensions: 17 x 12
Heating
- Natural Gas, Forced Air
Cooling
- Central Air
Appliances
- Included: Range/Oven, Refrigerator, Dishwasher, Washer, Dryer
Features
- Basement: Full,Partially Finished
Interior area
- Total structure area: 1,656
- Total interior livable area: 1,656 sqft
- Finished area above ground: 1,104
- Finished area below ground: 552
Property
Parking
- Total spaces: 2
- Parking features: 2 Car, Attached
- Attached garage spaces: 2
Features
- Levels: One
- Stories: 1
- Patio & porch: Deck
Lot
- Size: 0.67 Acres
- Dimensions: 150 x 200
Details
- Additional structures: Storage
- Parcel number: 126001510000
- Zoning: Res
- Special conditions: Arms Length
Construction
Type & style
- Home type: SingleFamily
- Architectural style: Ranch
- Property subtype: Single Family Residence
Materials
- Masonite/PressBoard
Condition
- 21+ Years
- New construction: No
- Year built: 1975
Utilities & green energy
- Sewer: Public Sewer
- Water: Public
Community & neighborhood
Location
- Region: Friendship
- Subdivision: Claude Roberts
- Municipality: Friendship
Price history
| Date | Event | Price |
|---|---|---|
| 5/15/2024 | Sold | $175,000+3%$106/sqft |
Source: | ||
| 5/10/2024 | Pending sale | $169,900$103/sqft |
Source: | ||
| 4/12/2024 | Contingent | $169,900$103/sqft |
Source: | ||
| 4/9/2024 | Listed for sale | $169,900+56.2%$103/sqft |
Source: | ||
| 11/17/2011 | Sold | $108,800-7.8%$66/sqft |
Source: Public Record Report a problem | ||
Public tax history
| Year | Property taxes | Tax assessment |
|---|---|---|
| 2024 | $1,377 +1.2% | $78,800 |
| 2023 | $1,361 -1.4% | $78,800 |
| 2022 | $1,381 -4.3% | $78,800 |
Find assessor info on the county website
Neighborhood: 53934
Nearby schools
GreatSchools rating
- 7/10Adams-Friendship Elementary SchoolGrades: PK-4Distance: 0.6 mi
- 5/10Adams-Friendship Middle SchoolGrades: 5-8Distance: 0.7 mi
- 6/10Adams-Friendship High SchoolGrades: 9-12Distance: 0.8 mi
Schools provided by the listing agent
- Elementary: Adams-Friendship
- Middle: Adams-Friendship
- High: Adams-Friendship
- District: Adams-Friendship
Source: WIREX MLS. This data may not be complete. We recommend contacting the local school district to confirm school assignments for this home.
Get pre-qualified for a loan
At Zillow Home Loans, we can pre-qualify you in as little as 5 minutes with no impact to your credit score.An equal housing lender. NMLS #10287.

