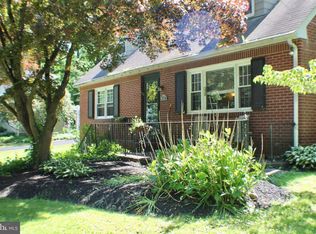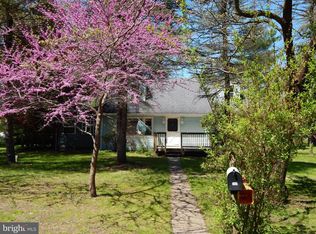Sold for $373,000 on 05/13/24
$373,000
206 River Rd, Washington Crossing, PA 18977
2beds
1,248sqft
Single Family Residence
Built in 1923
0.26 Acres Lot
$403,300 Zestimate®
$299/sqft
$2,847 Estimated rent
Home value
$403,300
$375,000 - $436,000
$2,847/mo
Zestimate® history
Loading...
Owner options
Explore your selling options
What's special
Location! Location! Location! - Minutes from downtown Yardley and access to all that Bucks County has to offer. This “Island View” bungalow is located on a half acre directly across from the Delaware River with convenient access to canal towpaths in PA and Jersey for great walking, running and biking. Build your own dream home or renovate this 2 bedroom, 2 bath cottage to your unique tastes. The property offers a beautifully lit sunroom, first floor full bath, eat-in kitchen, and a large living space with views towards the river. The second floor has 2 bedrooms and a full bathroom. The full basement can be transformed into a 3rd bedroom and bath or an additional area for relaxation. The detached garage offers an enclosed space for two cars and a work space for carpentry or other hobbies. There is also covered parking for 2 additional vehicles. The home is perfectly located adjacent to a wooded area which can be converted to a great garden or family gathering spot. The house is being sold “as is.”
Zillow last checked: 8 hours ago
Listing updated: August 09, 2024 at 06:18am
Listed by:
Dennis Duffy 215-805-0609,
KW Empower,
Listing Team: Ccl Team, Co-Listing Team: Ccl Team,Co-Listing Agent: David Snyder 215-360-3236,
KW Empower
Bought with:
Dennis Duffy, RS353238
KW Empower
Source: Bright MLS,MLS#: PABU2067636
Facts & features
Interior
Bedrooms & bathrooms
- Bedrooms: 2
- Bathrooms: 2
- Full bathrooms: 2
- Main level bathrooms: 1
Basement
- Area: 0
Heating
- Heat Pump, Oil
Cooling
- Heat Pump, Electric
Appliances
- Included: Electric Water Heater
Features
- Basement: Full
- Has fireplace: No
Interior area
- Total structure area: 1,248
- Total interior livable area: 1,248 sqft
- Finished area above ground: 1,248
- Finished area below ground: 0
Property
Parking
- Total spaces: 4
- Parking features: Storage, Covered, Garage Faces Front, Garage Door Opener, Oversized, Asphalt, Lighted, Detached, Detached Carport, Driveway
- Garage spaces: 2
- Carport spaces: 2
- Covered spaces: 4
- Has uncovered spaces: Yes
Accessibility
- Accessibility features: None
Features
- Levels: Two
- Stories: 2
- Pool features: None
Lot
- Size: 0.26 Acres
- Dimensions: 75.00 x 150.00
Details
- Additional structures: Above Grade, Below Grade
- Parcel number: 20029027
- Zoning: R1
- Special conditions: Standard
- Other equipment: Negotiable
Construction
Type & style
- Home type: SingleFamily
- Architectural style: Bungalow,Cottage
- Property subtype: Single Family Residence
Materials
- Frame
- Foundation: Block
- Roof: Asphalt
Condition
- Fixer
- New construction: No
- Year built: 1923
Utilities & green energy
- Electric: 200+ Amp Service
- Sewer: On Site Septic
- Water: Well
Community & neighborhood
Location
- Region: Washington Crossing
- Subdivision: Island View
- Municipality: LOWER MAKEFIELD TWP
Other
Other facts
- Listing agreement: Exclusive Agency
- Listing terms: Cash,Conventional
- Ownership: Fee Simple
Price history
| Date | Event | Price |
|---|---|---|
| 5/13/2024 | Sold | $373,000+3.6%$299/sqft |
Source: | ||
| 4/14/2024 | Contingent | $360,000$288/sqft |
Source: | ||
| 4/12/2024 | Listed for sale | $360,000$288/sqft |
Source: | ||
Public tax history
| Year | Property taxes | Tax assessment |
|---|---|---|
| 2026 | $3,480 +0.8% | $14,000 |
| 2025 | $3,453 +9.7% | $14,000 |
| 2024 | $3,149 +2.2% | $14,000 |
Find assessor info on the county website
Neighborhood: 18977
Nearby schools
GreatSchools rating
- 6/10Quarry Hill El SchoolGrades: K-5Distance: 1.7 mi
- 5/10Pennwood Middle SchoolGrades: 6-8Distance: 4 mi
- 7/10Pennsbury High SchoolGrades: 9-12Distance: 6.3 mi
Schools provided by the listing agent
- Elementary: Quarry Hill
- Middle: Pennwood
- High: Pennsbury
- District: Pennsbury
Source: Bright MLS. This data may not be complete. We recommend contacting the local school district to confirm school assignments for this home.

Get pre-qualified for a loan
At Zillow Home Loans, we can pre-qualify you in as little as 5 minutes with no impact to your credit score.An equal housing lender. NMLS #10287.
Sell for more on Zillow
Get a free Zillow Showcase℠ listing and you could sell for .
$403,300
2% more+ $8,066
With Zillow Showcase(estimated)
$411,366
