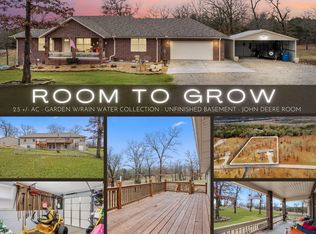Level 2+ acres with Ranch Home. Beautiful setting with Oversized Garage (26x30) including workbench and Attic Storage. Partially Fenced yard and 10x16 Storage Shed. RV Parking with full hookups. Large Garden, Huge Deck with HOT TUB! Permanent foundation. Kitchen with Island, Pull out shelves, and ALL Appliances Stay including Washer and Dryer. Office located just off the Kitchen. All bedrooms have walk-in closets. Close to Lake Access. Come see what Peace and Quiet looks like!
This property is off market, which means it's not currently listed for sale or rent on Zillow. This may be different from what's available on other websites or public sources.

