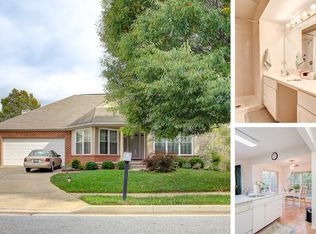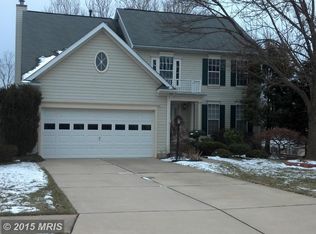Beautiful 4 bed, 2.5 bath home with 2-car garage and many features! Professionally and freshly painted throughout! Two-story foyer, living room with bay window and open to dining room with wood floors. Kitchen with island, stainless steel appliances, corian counters open to cozy family room with gas fireplace. Large deck great for entertaining overlooking large fenced yard. Spacious finished basement with walkout. Upper level offers new carpet, master suite with high ceilings and ceiling fan, and three secondary bedrooms with full bath. Updated HVAC. Convenient location close to I-795, shopping and amenities.
This property is off market, which means it's not currently listed for sale or rent on Zillow. This may be different from what's available on other websites or public sources.

