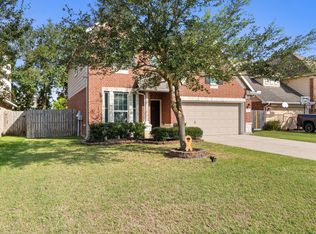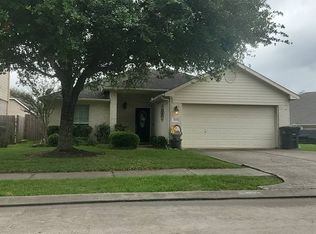Sold on 08/29/25
Price Unknown
206 Rippling Creek Ln, Alvin, TX 77511
3beds
1,607sqft
SingleFamily
Built in 2006
5,083 Square Feet Lot
$250,500 Zestimate®
$--/sqft
$1,936 Estimated rent
Home value
$250,500
$238,000 - $263,000
$1,936/mo
Zestimate® history
Loading...
Owner options
Explore your selling options
What's special
206 Rippling Creek Ln, Alvin, TX 77511 is a single family home that contains 1,607 sq ft and was built in 2006. It contains 3 bedrooms and 2 bathrooms.
The Zestimate for this house is $250,500. The Rent Zestimate for this home is $1,936/mo.
Facts & features
Interior
Bedrooms & bathrooms
- Bedrooms: 3
- Bathrooms: 2
- Full bathrooms: 2
Heating
- Forced air
Cooling
- Central, Other
Appliances
- Included: Dishwasher, Garbage disposal, Microwave, Range / Oven, Refrigerator
Features
- Flooring: Tile
- Has fireplace: Yes
Interior area
- Total interior livable area: 1,607 sqft
Property
Parking
- Parking features: Garage - Attached
Features
- Exterior features: Brick
Lot
- Size: 5,083 sqft
Details
- Parcel number: 65871001023
Construction
Type & style
- Home type: SingleFamily
Materials
- brick
- Foundation: Slab
- Roof: Composition
Condition
- Year built: 2006
Community & neighborhood
Location
- Region: Alvin
HOA & financial
HOA
- Has HOA: Yes
- HOA fee: $25 monthly
Other
Other facts
- Connections: Electric Dryer Connections, Washer Connections, Gas Dryer Connections
- Cool System: Central Electric
- Energy: Ceiling Fans, Digital Program Thermostat
- Annual Maint Desc: Mandatory
- Floors: Vinyl, Tile, Laminate
- Foundation: Slab
- Interior: Breakfast Bar, Alarm System - Owned
- Fireplace Description: Gaslog Fireplace, Gas Connections
- Lot Size Source: Appraisal District
- Garage Desc: Attached Garage
- Heat System: Central Gas
- Maint Fee Pay Schedule: Annually
- Style: Traditional
- Oven Type: Gas Oven
- Range Type: Gas Cooktop
- Roof: Composition
- Water Sewer: Public Water, Public Sewer
- Sq Ft Source: Appraisal District
- Lot Desciption: Subdivision Lot
- Street Surface: Concrete
- Siding: Cement Board, Brick & Wood
- Geo Market Area: Alvin South
- New Construction: 0
- Section Num: 1
Price history
| Date | Event | Price |
|---|---|---|
| 8/29/2025 | Sold | -- |
Source: Agent Provided Report a problem | ||
| 8/15/2025 | Pending sale | $249,900$156/sqft |
Source: | ||
| 8/15/2025 | Listed for sale | $249,900$156/sqft |
Source: | ||
| 8/14/2025 | Pending sale | $249,900$156/sqft |
Source: | ||
| 8/8/2025 | Price change | $249,900-2%$156/sqft |
Source: | ||
Public tax history
| Year | Property taxes | Tax assessment |
|---|---|---|
| 2025 | $5,536 -8.9% | $226,290 -8.2% |
| 2024 | $6,074 +1.3% | $246,450 -1.2% |
| 2023 | $5,995 +21.7% | $249,400 +19.6% |
Find assessor info on the county website
Neighborhood: 77511
Nearby schools
GreatSchools rating
- 4/10Longfellow Elementary SchoolGrades: PK-5Distance: 1.8 mi
- 5/10G W Harby Junior High SchoolGrades: 6-8Distance: 0.7 mi
- 5/10Alvin High SchoolGrades: 8-12Distance: 1.6 mi
Schools provided by the listing agent
- District: 3 - Alvin
Source: The MLS. This data may not be complete. We recommend contacting the local school district to confirm school assignments for this home.
Get a cash offer in 3 minutes
Find out how much your home could sell for in as little as 3 minutes with a no-obligation cash offer.
Estimated market value
$250,500
Get a cash offer in 3 minutes
Find out how much your home could sell for in as little as 3 minutes with a no-obligation cash offer.
Estimated market value
$250,500

