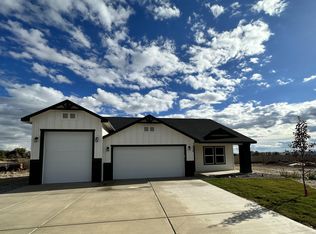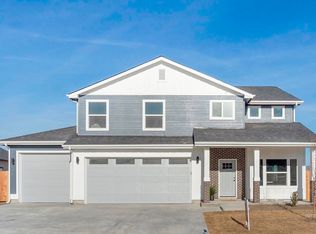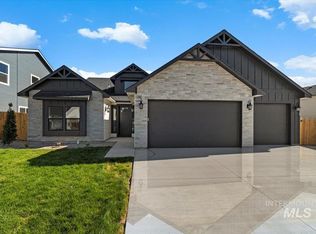Sold
Price Unknown
206 Rim View Dr, Melba, ID 83641
3beds
2baths
1,607sqft
Single Family Residence
Built in 2023
0.25 Acres Lot
$427,700 Zestimate®
$--/sqft
$2,226 Estimated rent
Home value
$427,700
$406,000 - $449,000
$2,226/mo
Zestimate® history
Loading...
Owner options
Explore your selling options
What's special
Don't miss out on this spacious floor plan on a great size lot by Hannu Homes! To be built gives you the opportunity to work closely with the builder in selections. HERS rated energy efficient! Split bedroom floor plan w/ spacious entry, wide plank waterproof flooring throughout main living with 9' ceilings. Oversized kitchen island w/ backside cabinets, under cabinet lighting, quartz/granite countertops, tile backsplash, SS Whirlpool appliances and walk in pantry. Spacious dining area with full glass door w/ built in blinds. Primary suite/bath includes dual vanity with tile backsplash, quartz/granite countertops, shower glass door, elongated toilet, and walk in closet including custom wood shelving. Guest bath also features quartz/granite countertops, wide plank waterproof laminate flooring, elongated toilet, tile backsplash, and 6' bathtub. Three car garage fully insulated and finished w/ a 50 gallon water heater. Large covered patio w/ outlet for smoker grill! Front landscaping & full sprinklers included!
Zillow last checked: 8 hours ago
Listing updated: August 24, 2023 at 01:36pm
Listed by:
Tina Pennington 208-473-1421,
John L Scott Boise
Bought with:
Margie Schroeder
Coldwell Banker Tomlinson
Source: IMLS,MLS#: 98875591
Facts & features
Interior
Bedrooms & bathrooms
- Bedrooms: 3
- Bathrooms: 2
- Main level bathrooms: 2
- Main level bedrooms: 3
Primary bedroom
- Level: Main
- Area: 210
- Dimensions: 15 x 14
Bedroom 2
- Level: Main
- Area: 120
- Dimensions: 12 x 10
Bedroom 3
- Level: Main
- Area: 120
- Dimensions: 12 x 10
Kitchen
- Level: Main
Heating
- Electric
Cooling
- Central Air
Appliances
- Included: Electric Water Heater, Dishwasher, Disposal, Microwave, Oven/Range Freestanding
Features
- Bath-Master, Bed-Master Main Level, Split Bedroom, Great Room, Double Vanity, Walk-In Closet(s), Pantry, Kitchen Island, Number of Baths Main Level: 2
- Flooring: Carpet
- Has basement: No
- Has fireplace: No
Interior area
- Total structure area: 1,607
- Total interior livable area: 1,607 sqft
- Finished area above ground: 1,607
- Finished area below ground: 0
Property
Parking
- Total spaces: 3
- Parking features: Attached, Driveway
- Attached garage spaces: 3
- Has uncovered spaces: Yes
Features
- Levels: One
- Fencing: Partial,Wood
Lot
- Size: 0.25 Acres
- Features: 10000 SF - .49 AC, Irrigation Available, Sidewalks, Auto Sprinkler System, Full Sprinkler System, Pressurized Irrigation Sprinkler System
Details
- Parcel number: TBD
Construction
Type & style
- Home type: SingleFamily
- Property subtype: Single Family Residence
Materials
- Frame, Stone, Wood Siding
- Foundation: Crawl Space
- Roof: Architectural Style
Condition
- New Construction
- New construction: Yes
- Year built: 2023
Details
- Builder name: Hannu Homes, Inc.
Utilities & green energy
- Water: Public
- Utilities for property: Sewer Connected
Green energy
- Green verification: HERS Index Score
Community & neighborhood
Location
- Region: Melba
- Subdivision: Melba Estates
Other
Other facts
- Listing terms: Cash,Conventional,FHA,VA Loan
- Ownership: Fee Simple,Fractional Ownership: No
- Road surface type: Paved
Price history
Price history is unavailable.
Public tax history
| Year | Property taxes | Tax assessment |
|---|---|---|
| 2025 | -- | $425,700 +9.4% |
| 2024 | $1,465 +122.3% | $389,000 +316.9% |
| 2023 | $659 | $93,300 |
Find assessor info on the county website
Neighborhood: 83641
Nearby schools
GreatSchools rating
- 5/10Melba Elementary SchoolGrades: PK-6Distance: 0.5 mi
- 4/10Melba High SchoolGrades: 7-12Distance: 0.5 mi
Schools provided by the listing agent
- Elementary: Melba
- Middle: Melba Jr
- High: Melba
- District: Melba School District #136
Source: IMLS. This data may not be complete. We recommend contacting the local school district to confirm school assignments for this home.


