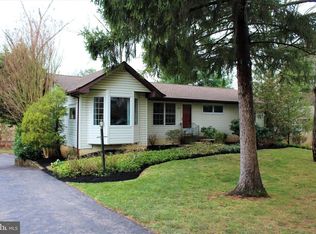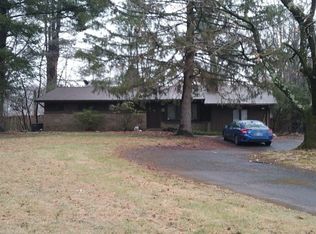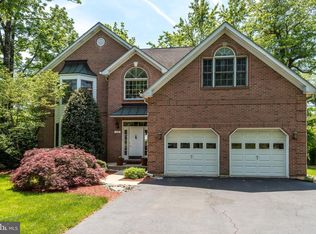Sold for $410,000 on 10/16/25
$410,000
206 Richardson Rd, Lansdale, PA 19446
3beds
1,075sqft
Single Family Residence
Built in 1957
0.46 Acres Lot
$414,000 Zestimate®
$381/sqft
$2,397 Estimated rent
Home value
$414,000
$385,000 - $443,000
$2,397/mo
Zestimate® history
Loading...
Owner options
Explore your selling options
What's special
Coming Soon- Welcome to this beautifully remodeled 3 bedroom, 1.5 bath home in the highly sought after North Penn School District perfect for first time buyers or anyone looking for a move in ready property with style and comfort. Nearly every detail has been updated, giving you the peace of mind and excitement of owning a home that feels brand new. The centerpiece of the home is the stunning kitchen, featuring sleek countertops, modern cabinetry, and new appliances that make cooking and entertaining a joy. Both bathrooms have also been fully remodeled with fresh finishes that complement the home’s bright and welcoming feel. Two of the bedrooms showcase stylish accent walls, adding character and warmth to the modern updates. Throughout, you’ll find new flooring, fresh paint, and updated lighting that create a crisp, inviting atmosphere. The mechanicals are newer as well, ensuring efficiency and reliability. The spacious basement includes a full egress exit, allowing it to be finished into claimable square footage perfect for a family room, playroom, gym, or home office. Outside, a charming breezeway connects the home to a detached garage, while the fully fenced backyard offers privacy, safety, and plenty of space to enjoy the outdoors. Sitting proudly on a corner lot, this home not only offers thoughtful upgrades but also excellent curb appeal. Thoughtfully updated and designed with you in mind, 206 Richardson Road is the perfect blank canvas just waiting for your personal touches to make it truly feel like home. Don’t wait this one won’t last long. Schedule your showing today!
Zillow last checked: 8 hours ago
Listing updated: October 18, 2025 at 07:10am
Listed by:
Ivan Vega 717-869-9075,
JRHeller.com LLC
Bought with:
Pat Bezek, AB047921L
BHHS Fox & Roach-Jenkintown
Source: Bright MLS,MLS#: PAMC2155862
Facts & features
Interior
Bedrooms & bathrooms
- Bedrooms: 3
- Bathrooms: 2
- Full bathrooms: 1
- 1/2 bathrooms: 1
- Main level bathrooms: 1
- Main level bedrooms: 3
Primary bedroom
- Level: Main
- Area: 154 Square Feet
- Dimensions: 14 X 11
Primary bedroom
- Level: Unspecified
Bedroom 1
- Level: Main
- Area: 110 Square Feet
- Dimensions: 11 X 10
Bedroom 2
- Level: Main
- Area: 99 Square Feet
- Dimensions: 11 X 9
Other
- Features: Attic - Access Panel
- Level: Unspecified
Basement
- Level: Lower
Dining room
- Level: Unspecified
Kitchen
- Features: Kitchen - Electric Cooking
- Level: Main
- Area: 187 Square Feet
- Dimensions: 17 X 11
Living room
- Level: Main
- Area: 204 Square Feet
- Dimensions: 17 X 12
Heating
- Heat Pump, Forced Air, Propane
Cooling
- Central Air, Electric
Appliances
- Included: Built-In Range, Self Cleaning Oven, Dishwasher, Disposal, Electric Water Heater
- Laundry: In Basement
Features
- Eat-in Kitchen, Ceiling Fan(s), Upgraded Countertops
- Flooring: Wood, Vinyl, Luxury Vinyl
- Windows: Energy Efficient, Replacement, Vinyl Clad
- Basement: Full
- Number of fireplaces: 1
- Fireplace features: Stone
Interior area
- Total structure area: 1,075
- Total interior livable area: 1,075 sqft
- Finished area above ground: 1,075
- Finished area below ground: 0
Property
Parking
- Total spaces: 3
- Parking features: Garage Door Opener, Oversized, Paved, On Street, Driveway, Attached, Other
- Attached garage spaces: 1
- Uncovered spaces: 2
Accessibility
- Accessibility features: None
Features
- Levels: One
- Stories: 1
- Patio & porch: Breezeway
- Exterior features: Sidewalks, Street Lights
- Pool features: None
Lot
- Size: 0.46 Acres
- Dimensions: 199.00 x 0.00
- Features: Corner Lot, Level, Sloped, Open Lot, Wooded, Front Yard, Rear Yard, SideYard(s)
Details
- Additional structures: Above Grade, Below Grade
- Parcel number: 460003169007
- Zoning: R2
- Special conditions: Standard
Construction
Type & style
- Home type: SingleFamily
- Architectural style: Ranch/Rambler,Traditional
- Property subtype: Single Family Residence
Materials
- Vinyl Siding
- Foundation: Brick/Mortar
- Roof: Pitched,Shingle
Condition
- New construction: No
- Year built: 1957
Utilities & green energy
- Sewer: Public Sewer
- Water: Public
- Utilities for property: Cable Connected
Community & neighborhood
Location
- Region: Lansdale
- Subdivision: Montgomery Woods
- Municipality: MONTGOMERY TWP
Other
Other facts
- Listing agreement: Exclusive Right To Sell
- Listing terms: Conventional,VA Loan,USDA Loan,FHA,Cash
- Ownership: Fee Simple
Price history
| Date | Event | Price |
|---|---|---|
| 10/16/2025 | Sold | $410,000+5.1%$381/sqft |
Source: | ||
| 9/29/2025 | Pending sale | $389,999$363/sqft |
Source: | ||
| 9/26/2025 | Listed for sale | $389,999+56%$363/sqft |
Source: | ||
| 8/14/2025 | Sold | $250,000+25%$233/sqft |
Source: Public Record Report a problem | ||
| 5/5/2015 | Sold | $200,000-4.8%$186/sqft |
Source: Public Record Report a problem | ||
Public tax history
| Year | Property taxes | Tax assessment |
|---|---|---|
| 2024 | $4,466 | $121,510 |
| 2023 | $4,466 +7% | $121,510 |
| 2022 | $4,173 +6.4% | $121,510 |
Find assessor info on the county website
Neighborhood: 19446
Nearby schools
GreatSchools rating
- 8/10Bridle Path El SchoolGrades: K-6Distance: 0.7 mi
- 4/10Penndale Middle SchoolGrades: 7-9Distance: 2.8 mi
- 9/10North Penn Senior High SchoolGrades: 10-12Distance: 4.3 mi
Schools provided by the listing agent
- High: North Penn Senior
- District: North Penn
Source: Bright MLS. This data may not be complete. We recommend contacting the local school district to confirm school assignments for this home.

Get pre-qualified for a loan
At Zillow Home Loans, we can pre-qualify you in as little as 5 minutes with no impact to your credit score.An equal housing lender. NMLS #10287.
Sell for more on Zillow
Get a free Zillow Showcase℠ listing and you could sell for .
$414,000
2% more+ $8,280
With Zillow Showcase(estimated)
$422,280

