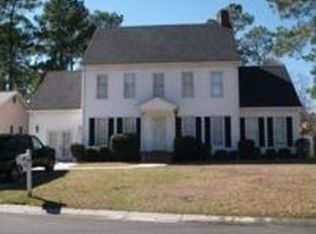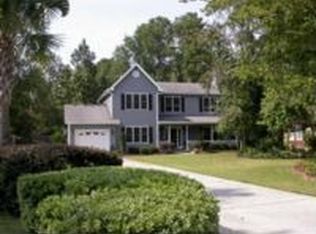Sold for $280,000
$280,000
206 Rice Mill Dr., Myrtle Beach, SC 29588
3beds
1,600sqft
Single Family Residence
Built in 1994
0.34 Acres Lot
$310,600 Zestimate®
$175/sqft
$1,861 Estimated rent
Home value
$310,600
$295,000 - $326,000
$1,861/mo
Zestimate® history
Loading...
Owner options
Explore your selling options
What's special
Welcome to Brandy Mill! An open concept plan, with all hard wood and new laminate flooring. Entering into the foyer, you immediatly see the gas fireplace in the great room that features vaulted ceilings. This 3 bedroom and 2 bath home includes ceiling fans in every room. The kitchen boasts all stainless steel appliances only 3 years old, a double sink, and wood cabinets. The 1 car attached garage can be entered through the kitchen. The separate dining room has a built-in, hand-made bar (fun), and 3 large windows. From the kitchen, a separate door takes you upstairs to the bonus room, with built-in shelving, carpeting, entrance to the attic, and heat and air. The huge, fenced-in backyard has a large paver patio and fire pit. Enjoy grilling with family and friends, with the backyard big enough for fun yard games. Included is a shed with electric that makes it perfect for a workshop or just great for storage. There is a very large above ground propane tank on the side of the home. New roof installed in 2023. Close to Market Common, Murrells Inlet, state parks, shopping, dining, and of course that 60 miles of the Grand Strand beach and Atlantic Ocean.
Zillow last checked: 8 hours ago
Listing updated: March 08, 2024 at 05:21pm
Listed by:
Rhonda Day 619-772-5740,
Brand Name Real Estate
Bought with:
Horace M Revels, 24190
H. M. Revels & Associates
Source: CCAR,MLS#: 2401671
Facts & features
Interior
Bedrooms & bathrooms
- Bedrooms: 3
- Bathrooms: 2
- Full bathrooms: 2
Primary bedroom
- Features: Tray Ceiling(s), Ceiling Fan(s), Main Level Master
Primary bathroom
- Features: Tub Shower, Vanity
Dining room
- Features: Separate/Formal Dining Room
Family room
- Features: Ceiling Fan(s), Fireplace, Vaulted Ceiling(s)
Kitchen
- Features: Pantry, Stainless Steel Appliances
Other
- Features: Bedroom on Main Level, Entrance Foyer
Heating
- Central, Electric
Cooling
- Central Air, Wall/Window Unit(s)
Appliances
- Included: Dishwasher, Disposal, Microwave, Range, Refrigerator, Dryer, Washer
- Laundry: Washer Hookup
Features
- Fireplace, Split Bedrooms, Window Treatments, Bedroom on Main Level, Entrance Foyer, Stainless Steel Appliances
- Flooring: Carpet, Tile, Wood
- Has fireplace: Yes
Interior area
- Total structure area: 1,800
- Total interior livable area: 1,600 sqft
Property
Parking
- Total spaces: 3
- Parking features: Attached, Garage, One Space
- Attached garage spaces: 1
Features
- Levels: One and One Half
- Stories: 1
- Patio & porch: Patio
- Exterior features: Fence, Patio
Lot
- Size: 0.34 Acres
- Features: Outside City Limits
Details
- Additional parcels included: ,
- Parcel number: 44012020084
- Zoning: Res
- Special conditions: None
Construction
Type & style
- Home type: SingleFamily
- Architectural style: Traditional
- Property subtype: Single Family Residence
Materials
- Brick Veneer, Masonry, Vinyl Siding
- Foundation: Slab
Condition
- Resale
- Year built: 1994
Utilities & green energy
- Water: Public
- Utilities for property: Cable Available, Electricity Available, Phone Available, Sewer Available, Underground Utilities, Water Available
Community & neighborhood
Location
- Region: Myrtle Beach
- Subdivision: Brandymill
HOA & financial
HOA
- Has HOA: Yes
- HOA fee: $13 monthly
Other
Other facts
- Listing terms: Cash,Conventional,FHA
Price history
| Date | Event | Price |
|---|---|---|
| 3/8/2024 | Sold | $280,000-9.7%$175/sqft |
Source: | ||
| 1/30/2024 | Contingent | $310,000$194/sqft |
Source: | ||
| 1/20/2024 | Listed for sale | $310,000+42.5%$194/sqft |
Source: | ||
| 10/15/2020 | Sold | $217,500-3.3%$136/sqft |
Source: | ||
| 8/28/2020 | Pending sale | $225,000$141/sqft |
Source: Realty ONE Group DocksideSouth #2015983 Report a problem | ||
Public tax history
| Year | Property taxes | Tax assessment |
|---|---|---|
| 2024 | $1,214 | $306,104 +42.7% |
| 2023 | -- | $214,490 |
| 2022 | $2,827 | $214,490 |
Find assessor info on the county website
Neighborhood: 29588
Nearby schools
GreatSchools rating
- 8/10Socastee Elementary SchoolGrades: PK-5Distance: 0.5 mi
- 4/10Forestbrook Middle SchoolGrades: 6-8Distance: 2.5 mi
- 7/10Socastee High SchoolGrades: 9-12Distance: 0.6 mi
Schools provided by the listing agent
- Elementary: Socastee Elementary School
- Middle: Forestbrook Middle School
- High: Socastee High School
Source: CCAR. This data may not be complete. We recommend contacting the local school district to confirm school assignments for this home.
Get pre-qualified for a loan
At Zillow Home Loans, we can pre-qualify you in as little as 5 minutes with no impact to your credit score.An equal housing lender. NMLS #10287.
Sell for more on Zillow
Get a Zillow Showcase℠ listing at no additional cost and you could sell for .
$310,600
2% more+$6,212
With Zillow Showcase(estimated)$316,812

