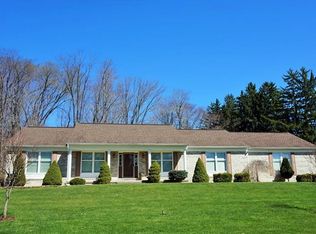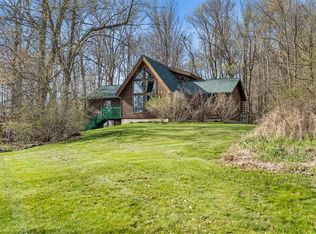Sold for $405,000
$405,000
206 Reiber Rd, Renfrew, PA 16053
2beds
3,003sqft
Single Family Residence
Built in 2002
1 Acres Lot
$443,600 Zestimate®
$135/sqft
$1,770 Estimated rent
Home value
$443,600
$421,000 - $466,000
$1,770/mo
Zestimate® history
Loading...
Owner options
Explore your selling options
What's special
English Cottage style situated on a private treed acre offering 2500+ sq ft of loveliness! Upon entering the home the living room greets you w/ floor to ceiling built in custom cabinetry accompanied by a warm fireplace & hardwood flooring. Architecturally captivating at every turn! Vaulted ceilings, the combination of windows & a sliding glass door allows for an abundance of light inviting the beauty of nature indoors. The thoughtfully crafted kitchen provides a Quaker maid pantry oversized refrigerator & ample cabinet space opens to the dining area creating a cohesive & functional layout. 1st fl master & laundry room & a surprise space for that handy person...a workspace for crafts, playroom or yes another bedroom. A flexible floorplan for all. The 2nd fl boasts an expansive "Super Suite" complete w/ closets galore & fully equipped bedroom & bath. A full basement eagerly awaits your creative touch. The backyard offers a tranquil escape w/multiple seating areas and charming trails.
Zillow last checked: 8 hours ago
Listing updated: August 02, 2023 at 05:19am
Listed by:
Lorraine DiDomenico 724-282-1313,
BERKSHIRE HATHAWAY THE PREFERRED REALTY
Bought with:
Alexis Sutton, RS340766
BERKSHIRE HATHAWAY THE PREFERRED REALTY
Source: WPMLS,MLS#: 1609464 Originating MLS: West Penn Multi-List
Originating MLS: West Penn Multi-List
Facts & features
Interior
Bedrooms & bathrooms
- Bedrooms: 2
- Bathrooms: 2
- Full bathrooms: 2
Primary bedroom
- Level: Main
- Dimensions: 17x12
Bedroom 2
- Level: Main
Dining room
- Level: Main
- Dimensions: combo
Family room
- Level: Main
- Dimensions: 21x12
Kitchen
- Level: Main
- Dimensions: 21x16
Living room
- Level: Main
- Dimensions: 17x12
Heating
- Forced Air, Propane
Cooling
- Electric
Features
- Flooring: Carpet, Ceramic Tile, Hardwood
- Basement: Full,Walk-Up Access
- Number of fireplaces: 2
- Fireplace features: Wood Burning
Interior area
- Total structure area: 3,003
- Total interior livable area: 3,003 sqft
Property
Parking
- Total spaces: 2
- Parking features: Attached, Garage
- Has attached garage: Yes
Features
- Levels: One and One Half
- Stories: 1
- Pool features: None
Lot
- Size: 1 Acres
- Dimensions: 1
Details
- Parcel number: 1203F4718WB0000
Construction
Type & style
- Home type: SingleFamily
- Architectural style: Cape Cod
- Property subtype: Single Family Residence
Materials
- Brick
- Roof: Asphalt
Condition
- Resale
- Year built: 2002
Utilities & green energy
- Sewer: Mound Septic
- Water: Public
Community & neighborhood
Location
- Region: Renfrew
Price history
| Date | Event | Price |
|---|---|---|
| 7/31/2023 | Sold | $405,000+5.2%$135/sqft |
Source: | ||
| 6/14/2023 | Contingent | $385,000$128/sqft |
Source: | ||
| 6/9/2023 | Listed for sale | $385,000$128/sqft |
Source: | ||
Public tax history
| Year | Property taxes | Tax assessment |
|---|---|---|
| 2024 | $4,543 +2.2% | $31,570 |
| 2023 | $4,444 +3.2% | $31,570 |
| 2022 | $4,305 +1.1% | $31,570 |
Find assessor info on the county website
Neighborhood: 16053
Nearby schools
GreatSchools rating
- 6/10Connoquenessing El SchoolGrades: K-5Distance: 1.7 mi
- 6/10Butler Area IhsGrades: 6-8Distance: 3.9 mi
- 4/10Butler Area Senior High SchoolGrades: 9-12Distance: 4.1 mi
Schools provided by the listing agent
- District: Butler
Source: WPMLS. This data may not be complete. We recommend contacting the local school district to confirm school assignments for this home.

Get pre-qualified for a loan
At Zillow Home Loans, we can pre-qualify you in as little as 5 minutes with no impact to your credit score.An equal housing lender. NMLS #10287.

