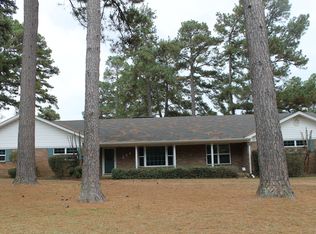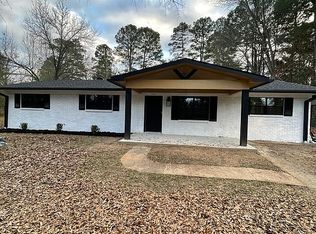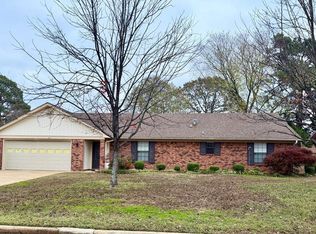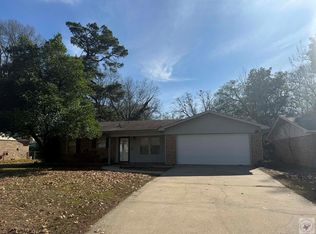Beautifully Renovated & Move-In Ready Home!
This spacious, meticulously maintained home radiates pride of ownership and exceptional craftsmanship throughout. Ongoing care and maintenance continue during the listing period, ensuring the property remains in pristine condition for its next owner.
Spacious Living for Family Gatherings
Designed with comfort and connection in mind, this large home offers generous living areas for entertaining and family get-togethers. The open-concept floor plan creates an inviting flow between the living, dining, and kitchen spaces—for modern living.
A luxury tiled fireplace anchors the living room, offering both warmth and style. The showstopping kitchen features sleek black stainless steel appliances, granite countertops, and modern cabinetry—blending everyday functionality with high-end appeal.
Peace of Mind Upgrades
Enjoy the security of a brand-new Level 3 shingle roof with a transferable warranty, ensuring long-term protection. Stay comfortable year-round with a new smart thermostat, giving you climate control at your fingertips.
For car enthusiasts, this property features an attached two-car garage, carport parking for two additional vehicles, and an in-garage EV charging outlet—ready for your electric vehicle.
Home Highlights:
• 4 generously sized bedrooms
• 2.5 beautifully updated bathrooms
• Luxurious primary suite with a custom tile shower
• Elegant hall bath with a full tile surround and deep soaking tub
• Abundant storage throughout
Outdoor Beauty & Curb Appeal
Enjoy beautifully landscaped grounds featuring vibrant flowering bushes and a colorful front flower garden. The backyard includes two mature blueberry bushes—a sweet bonus for gardeners and berry lovers alike.
Don’t miss this rare opportunity to own a home that seamlessly combines luxury upgrades, functional design, and timeless charm. This move-in-ready gem is waiting for you to make it your own!
For sale
Price cut: $5.1K (1/28)
$339,900
206 Redwater Rd, Wake Village, TX 75501
4beds
2,556sqft
Est.:
Single Family Residence
Built in 1960
0.6 Acres Lot
$-- Zestimate®
$133/sqft
$-- HOA
What's special
Beautifully landscaped groundsOpen-concept floor planGranite countertopsColorful front flower gardenLuxury tiled fireplaceVibrant flowering bushesModern cabinetry
- 127 days |
- 409 |
- 6 |
Zillow last checked: 8 hours ago
Listing updated: January 28, 2026 at 04:39am
Listed by:
Steve Koleno 0779766 804-656-5007,
Beycome Brokerage Realty LLC 804-656-5007
Source: NTREIS,MLS#: 21091019
Tour with a local agent
Facts & features
Interior
Bedrooms & bathrooms
- Bedrooms: 4
- Bathrooms: 3
- Full bathrooms: 2
- 1/2 bathrooms: 1
Primary bedroom
- Level: First
- Dimensions: 19 x 12
Heating
- Central, Natural Gas
Cooling
- Central Air, Electric
Appliances
- Included: Double Oven, Dishwasher, Electric Cooktop, Electric Oven, Gas Water Heater, Microwave, Refrigerator
Features
- Built-in Features, Double Vanity, Granite Counters, High Speed Internet, Open Floorplan, Other, Pantry, Walk-In Closet(s)
- Flooring: Carpet, Ceramic Tile
- Has basement: No
- Number of fireplaces: 1
- Fireplace features: Gas Log, Living Room, Other, Raised Hearth
Interior area
- Total interior livable area: 2,556 sqft
Video & virtual tour
Property
Parking
- Total spaces: 4
- Parking features: Concrete, Covered, Carport, Driveway, Electric Vehicle Charging Station(s), Garage, Garage Door Opener
- Attached garage spaces: 2
- Carport spaces: 2
- Covered spaces: 4
- Has uncovered spaces: Yes
Features
- Levels: One
- Stories: 1
- Patio & porch: Covered
- Exterior features: Garden, Lighting, Rain Gutters
- Pool features: None
Lot
- Size: 0.6 Acres
Details
- Parcel number: 20580052800
Construction
Type & style
- Home type: SingleFamily
- Architectural style: Detached
- Property subtype: Single Family Residence
- Attached to another structure: Yes
Materials
- Brick
- Foundation: Slab
- Roof: Composition,Shingle
Condition
- Year built: 1960
Utilities & green energy
- Sewer: Public Sewer
- Water: Public
- Utilities for property: Cable Available, Electricity Connected, Natural Gas Available, Overhead Utilities, Phone Available, Sewer Available, Separate Meters, Underground Utilities, Water Available
Community & HOA
Community
- Subdivision: Runnels City First Add
HOA
- Has HOA: No
Location
- Region: Wake Village
Financial & listing details
- Price per square foot: $133/sqft
- Tax assessed value: $274,232
- Annual tax amount: $5,184
- Date on market: 10/19/2025
- Cumulative days on market: 121 days
- Listing terms: Cash,Conventional,FHA,Other,VA Loan
- Electric utility on property: Yes
- Road surface type: Asphalt
Estimated market value
Not available
Estimated sales range
Not available
Not available
Price history
Price history
| Date | Event | Price |
|---|---|---|
| 1/28/2026 | Price change | $339,900-1.5%$133/sqft |
Source: NTREIS #21091019 Report a problem | ||
| 1/21/2026 | Pending sale | $345,000$135/sqft |
Source: NTREIS #21091019 Report a problem | ||
| 10/19/2025 | Listed for sale | $345,000-1.1%$135/sqft |
Source: NTREIS #21091019 Report a problem | ||
| 10/17/2025 | Listing removed | $349,000$137/sqft |
Source: TMLS #117453 Report a problem | ||
| 4/16/2025 | Listed for sale | $349,000+119.5%$137/sqft |
Source: TMLS #117453 Report a problem | ||
| 5/22/2017 | Sold | -- |
Source: Agent Provided Report a problem | ||
| 1/27/2016 | Listing removed | $159,000$62/sqft |
Source: DORIS MORRIS REAL ESTATE Report a problem | ||
| 1/15/2016 | Listed for sale | $159,000$62/sqft |
Source: DORIS MORRIS REAL ESTATE Report a problem | ||
Public tax history
Public tax history
| Year | Property taxes | Tax assessment |
|---|---|---|
| 2024 | $3,770 +13.5% | $274,232 +17.3% |
| 2023 | $3,323 -10.4% | $233,880 +10% |
| 2022 | $3,709 -1.9% | $212,618 +10% |
| 2021 | $3,780 +4.4% | $193,289 +4.4% |
| 2020 | $3,619 +7.2% | $185,219 +7.2% |
| 2019 | $3,375 -11.1% | $172,802 +3.4% |
| 2018 | $3,798 | $167,073 +2.3% |
| 2017 | $3,798 -1% | $163,267 -1.3% |
| 2016 | $3,837 +1% | $165,467 -0.4% |
| 2015 | $3,797 | $166,133 -0.4% |
| 2014 | $3,797 | $166,783 -18.1% |
| 2013 | -- | $203,728 -0.3% |
| 2012 | -- | $204,246 |
| 2011 | -- | $204,246 |
| 2010 | -- | $204,246 -0.9% |
| 2009 | -- | $206,059 +4.2% |
| 2008 | -- | $197,774 |
Find assessor info on the county website
BuyAbility℠ payment
Est. payment
$1,945/mo
Principal & interest
$1591
Property taxes
$354
Climate risks
Neighborhood: 75501
Nearby schools
GreatSchools rating
- 7/10Wake Village Elementary SchoolGrades: PK-5Distance: 0.5 mi
- 4/10Texas Middle SchoolGrades: 6-8Distance: 3.5 mi
- 5/10Texas High SchoolGrades: 9-12Distance: 3.8 mi
Schools provided by the listing agent
- Elementary: Wake Village
- Middle: Texas
- High: Texas
- District: Texarkana ISD
Source: NTREIS. This data may not be complete. We recommend contacting the local school district to confirm school assignments for this home.



