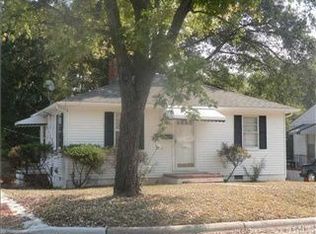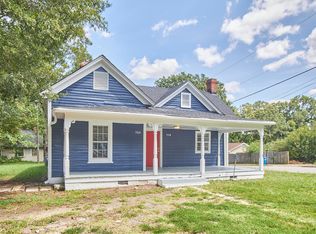206 Raynor St is offered by Highland Property Management. Please contact Will Spence for a scheduled tour at INQUIRY @ HIGHLANDPM . NET AVAILABLE NOW! Welcome to this charming 2-bedroom, 1-bathroom home located in the desirable city of Durham, NC. This house boasts a range of attractive features, including beautiful hardwood floors throughout, giving a warm and inviting feel to the entire space. The interior has been freshly painted, providing a clean and modern look. The kitchen has been tastefully updated with shaker cabinets, granite countertops, and a stylish subway tile backsplash, creating a sleek and contemporary atmosphere. Stainless steel appliances add a touch of elegance and functionality to the space. The bathroom has also been renovated, featuring a ceramic tile floor, a tiled shower, a new vanity, and a new toilet. The attention to detail in this home is evident, with ceiling fans and 2" faux wood blinds adding both comfort and style. The fenced-in backyard offers privacy and security, making it the perfect space for outdoor activities and entertaining. This home is also pet-friendly, allowing you to bring your furry friends along. With its prime location and numerous updates, this house is a must-see. Don't miss out on the opportunity to make this your new home!
This property is off market, which means it's not currently listed for sale or rent on Zillow. This may be different from what's available on other websites or public sources.

