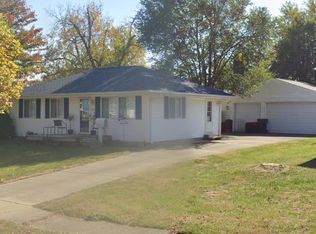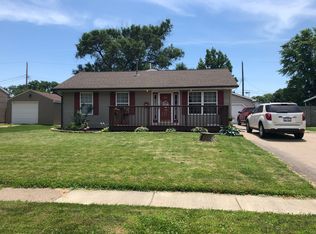Sold for $95,000
$95,000
206 Radisson Rd, Marquette Heights, IL 61554
3beds
864sqft
Single Family Residence, Residential
Built in 1956
8,250 Square Feet Lot
$103,500 Zestimate®
$110/sqft
$1,194 Estimated rent
Home value
$103,500
$76,000 - $142,000
$1,194/mo
Zestimate® history
Loading...
Owner options
Explore your selling options
What's special
LOW UTILITIES!! Check out this step saving Marquette Heights home...perfect way to start the new year! This loved family home offers 3 bedrooms with an updated bathroom and newer kitchen cabinets. Nice updates include HVAC, Windows, Garage Roof and Electrical update (2017) Roof, Hot Water Heater and Solar Panels (2022). Level fenced backyard with shed and 2 stall detached garage. Solar panels are not owned, but are under a lease with no payment fees and fully covered transferable warranty. Average Ameren bill with Gas and Electric is $61.00/month....whats not to love about that!! Hurry...Make this great house your new HOME!
Zillow last checked: 8 hours ago
Listing updated: January 24, 2025 at 12:01pm
Listed by:
Amy McClanahan mcclanahan1975@gmail.com,
Coldwell Banker Real Estate Group
Bought with:
Rickey L Mathis, 475166875
The Real Estate Group Inc.
Source: RMLS Alliance,MLS#: PA1254927 Originating MLS: Peoria Area Association of Realtors
Originating MLS: Peoria Area Association of Realtors

Facts & features
Interior
Bedrooms & bathrooms
- Bedrooms: 3
- Bathrooms: 1
- Full bathrooms: 1
Bedroom 1
- Level: Main
- Dimensions: 14ft 0in x 9ft 0in
Bedroom 2
- Level: Main
- Dimensions: 12ft 0in x 9ft 0in
Bedroom 3
- Level: Main
- Dimensions: 10ft 0in x 9ft 0in
Kitchen
- Level: Main
- Dimensions: 14ft 0in x 11ft 0in
Laundry
- Level: Main
Living room
- Level: Main
- Dimensions: 16ft 0in x 12ft 0in
Main level
- Area: 864
Heating
- Forced Air, Solar
Cooling
- Central Air
Features
- Basement: Crawl Space
Interior area
- Total structure area: 864
- Total interior livable area: 864 sqft
Property
Parking
- Total spaces: 2
- Parking features: Detached
- Garage spaces: 2
- Details: Number Of Garage Remotes: 0
Lot
- Size: 8,250 sqft
- Dimensions: 66 x 125
- Features: Level
Details
- Parcel number: 050518201005
Construction
Type & style
- Home type: SingleFamily
- Architectural style: Ranch
- Property subtype: Single Family Residence, Residential
Materials
- Composition
- Roof: Shingle
Condition
- New construction: No
- Year built: 1956
Utilities & green energy
- Sewer: Public Sewer
- Water: Public
Community & neighborhood
Location
- Region: Marquette Heights
- Subdivision: Marquette Heights
Price history
| Date | Event | Price |
|---|---|---|
| 1/17/2025 | Sold | $95,000-4.9%$110/sqft |
Source: | ||
| 12/18/2024 | Pending sale | $99,900$116/sqft |
Source: | ||
| 12/6/2024 | Listed for sale | $99,900$116/sqft |
Source: | ||
Public tax history
| Year | Property taxes | Tax assessment |
|---|---|---|
| 2024 | $1,367 +38.1% | $27,590 +8.9% |
| 2023 | $989 -2.1% | $25,330 +8.1% |
| 2022 | $1,011 +0.3% | $23,430 +4% |
Find assessor info on the county website
Neighborhood: 61554
Nearby schools
GreatSchools rating
- 7/10Marquette Elementary SchoolGrades: PK-3Distance: 0.3 mi
- 5/10Georgetown Middle SchoolGrades: 6-8Distance: 0.9 mi
- 6/10Pekin Community High SchoolGrades: 9-12Distance: 4.2 mi
Schools provided by the listing agent
- Middle: Georgetown
- High: Pekin Community
Source: RMLS Alliance. This data may not be complete. We recommend contacting the local school district to confirm school assignments for this home.
Get pre-qualified for a loan
At Zillow Home Loans, we can pre-qualify you in as little as 5 minutes with no impact to your credit score.An equal housing lender. NMLS #10287.

