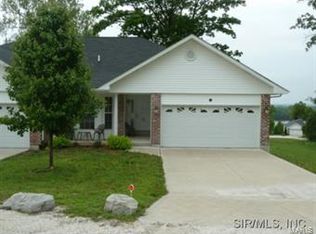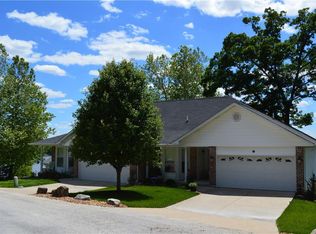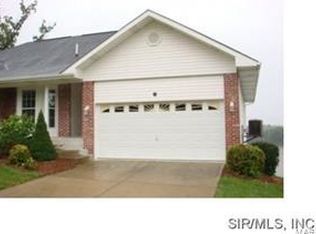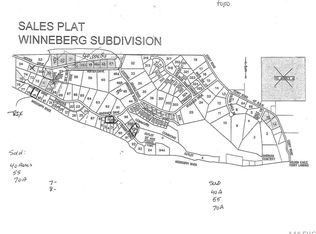Closed
Listing Provided by:
Sarah Brooks 618-402-7731,
Tarrant and Harman Real Estate and Auction Co
Bought with: Tarrant and Harman Real Estate and Auction Co
$292,000
206 Quarry Rd, Golden Eagle, IL 62036
4beds
5,550sqft
Single Family Residence
Built in 2006
0.59 Acres Lot
$360,800 Zestimate®
$53/sqft
$4,268 Estimated rent
Home value
$360,800
$328,000 - $400,000
$4,268/mo
Zestimate® history
Loading...
Owner options
Explore your selling options
What's special
Welcome to Calhoun! Sitting high above the Mississippi River is this "like new" four bed, five bath, 2.5 story home offers unparalleled RIVER VIEWS. Spacious master bedroom on the main floor, lots of natural lighting through out this home, open concept kitchen, lots of cabinets and counter space to cook for many forms of entertainment parties, grilling on the upper deck overlooking the river, or even peacefully reading in the third floor crow's nest. Plenty of guest space on lower level offering one bedroom, one full bathroom. Oversized two car garage conveniently enters off of the kitchen. This unique turn key home offers many recent updates including a radon system, some upgraded electrical work, smart thermostat, upgraded plumbing, second washer & dryer hookup downstairs, water softner & water filter system, freshly painted/sealed garage floor, septic cleaned out, fresh landscaping and more! Community club membership includes an inground pool, dining/bar and workout facilities.
Zillow last checked: 8 hours ago
Listing updated: April 28, 2025 at 05:41pm
Listing Provided by:
Sarah Brooks 618-402-7731,
Tarrant and Harman Real Estate and Auction Co
Bought with:
Sarah Brooks, 475.180125
Tarrant and Harman Real Estate and Auction Co
Source: MARIS,MLS#: 22051375 Originating MLS: Southwestern Illinois Board of REALTORS
Originating MLS: Southwestern Illinois Board of REALTORS
Facts & features
Interior
Bedrooms & bathrooms
- Bedrooms: 4
- Bathrooms: 5
- Full bathrooms: 4
- 1/2 bathrooms: 1
- Main level bathrooms: 2
- Main level bedrooms: 1
Bedroom
- Features: Floor Covering: Carpeting, Wall Covering: Some
- Level: Lower
- Area: 100
- Dimensions: 10x10
Bedroom
- Features: Floor Covering: Carpeting, Wall Covering: Some
- Level: Upper
- Area: 120
- Dimensions: 10x12
Bedroom
- Features: Floor Covering: Carpeting, Wall Covering: Some
- Level: Upper
- Area: 120
- Dimensions: 10x12
Primary bathroom
- Features: Floor Covering: Carpeting, Wall Covering: Some
- Level: Main
- Area: 120
- Dimensions: 12x10
Dining room
- Features: Floor Covering: Carpeting, Wall Covering: None
- Level: Main
- Area: 100
- Dimensions: 10x10
Family room
- Features: Floor Covering: Carpeting, Wall Covering: Some
- Level: Lower
- Area: 168
- Dimensions: 14x12
Kitchen
- Features: Floor Covering: Other, Wall Covering: Some
- Level: Main
- Area: 120
- Dimensions: 12x10
Living room
- Features: Floor Covering: Carpeting, Wall Covering: Some
- Level: Main
- Area: 160
- Dimensions: 16x10
Loft
- Features: Floor Covering: Carpeting, Wall Covering: Some
- Level: Upper
- Area: 64
- Dimensions: 8x8
Recreation room
- Features: Floor Covering: Carpeting, Wall Covering: None
- Level: Lower
- Area: 120
- Dimensions: 10x12
Heating
- Forced Air, Electric
Cooling
- Central Air, Electric, Zoned
Appliances
- Included: Gas Water Heater, Water Softener Rented, Dishwasher, Dryer, Gas Cooktop, Microwave, Range Hood, Electric Range, Electric Oven, Refrigerator, Stainless Steel Appliance(s), Washer, Water Softener
- Laundry: Main Level
Features
- Two Story Entrance Foyer, Entrance Foyer, Dining/Living Room Combo, Breakfast Bar, Kitchen Island, Eat-in Kitchen, Pantry, Tub, Bookcases, Cathedral Ceiling(s)
- Flooring: Carpet, Hardwood
- Doors: Panel Door(s), Sliding Doors
- Basement: Full,Sleeping Area,Storage Space,Walk-Out Access
- Number of fireplaces: 1
- Fireplace features: Recreation Room, Living Room
Interior area
- Total structure area: 5,550
- Total interior livable area: 5,550 sqft
- Finished area above ground: 3,800
- Finished area below ground: 1,750
Property
Parking
- Total spaces: 2
- Parking features: Attached, Garage, Garage Door Opener
- Attached garage spaces: 2
Features
- Levels: Two and a Half
- Patio & porch: Deck, Composite, Covered
- Exterior features: Balcony
Lot
- Size: 0.59 Acres
- Dimensions: .59
- Features: Adjoins Common Ground, Adjoins Wooded Area, Level
Details
- Parcel number: 071607200002a
- Special conditions: Standard
Construction
Type & style
- Home type: SingleFamily
- Architectural style: Contemporary,Other
- Property subtype: Single Family Residence
Materials
- Aluminum Siding, Frame
Condition
- Year built: 2006
Utilities & green energy
- Sewer: Septic Tank
- Water: Public
- Utilities for property: Natural Gas Available
Community & neighborhood
Community
- Community features: Clubhouse
Location
- Region: Golden Eagle
- Subdivision: Winneberg
Other
Other facts
- Listing terms: Cash,Conventional,FHA,VA Loan
- Ownership: Private
- Road surface type: Concrete
Price history
| Date | Event | Price |
|---|---|---|
| 4/10/2023 | Sold | $292,000+1%$53/sqft |
Source: | ||
| 1/28/2023 | Contingent | $289,000$52/sqft |
Source: | ||
| 11/18/2022 | Price change | $289,000-3.7%$52/sqft |
Source: | ||
| 8/5/2022 | Listed for sale | $300,000+5.3%$54/sqft |
Source: | ||
| 9/24/2021 | Sold | $285,000-5%$51/sqft |
Source: | ||
Public tax history
Tax history is unavailable.
Neighborhood: 62036
Nearby schools
GreatSchools rating
- 8/10Brussels Grade SchoolGrades: K-6Distance: 5.1 mi
- 10/10Brussels High SchoolGrades: 7-12Distance: 5.1 mi
Schools provided by the listing agent
- Elementary: Brussels Dist 42
- Middle: Brussels Dist 42
- High: Brussels
Source: MARIS. This data may not be complete. We recommend contacting the local school district to confirm school assignments for this home.

Get pre-qualified for a loan
At Zillow Home Loans, we can pre-qualify you in as little as 5 minutes with no impact to your credit score.An equal housing lender. NMLS #10287.



