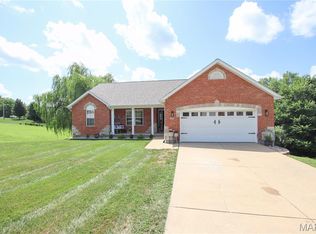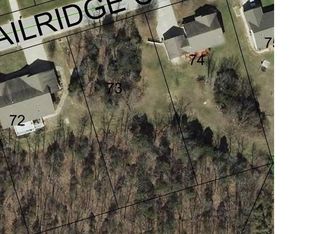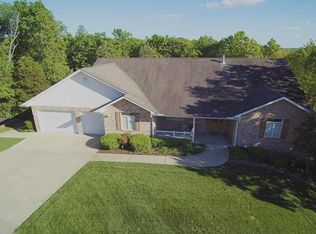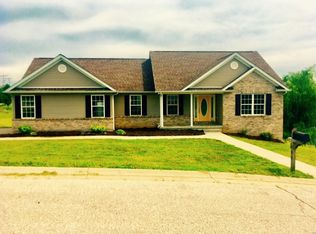Closed
Listing Provided by:
Samantha J Thompson 314-807-1857,
Realty Executives Premiere
Bought with: Main St. Real Estate
Price Unknown
206 Quail Ridge Ct, Union, MO 63084
3beds
3,269sqft
Single Family Residence
Built in 1998
0.61 Acres Lot
$367,900 Zestimate®
$--/sqft
$1,949 Estimated rent
Home value
$367,900
$350,000 - $390,000
$1,949/mo
Zestimate® history
Loading...
Owner options
Explore your selling options
What's special
Seller to offer a 1 year home warranty!
This 3 bed, 3 Bath ranch in the Eagleridge Estates subdivision is one you do not want to miss out on! Amazingly spacious, the potential for this home is endless! Walking through the front door you are greeted with an open floor plan, vaulted ceilings, & large kitchen/dining combo. Off of the dining room is a large deck that overlooks the oversized private back yard. The main floor features a laundry room, 3 bedrooms, 2 bathrooms, large walk in closets & more! The walk out basement of this home would make an amazing mother in law suite, or expansive man cave. there is a bonus room, family room, full bath, possible kitchen area & more, including its own separate garage!! There is an abundance of storage space in this home & tons of room to grow! Some perks for this home include a new roof installed in April of 2023, & fresh paint in some bed rooms. Schedule your showing today!
Zillow last checked: 8 hours ago
Listing updated: April 28, 2025 at 05:17pm
Listing Provided by:
Samantha J Thompson 314-807-1857,
Realty Executives Premiere
Bought with:
Debbie Mueller, 2019008699
Main St. Real Estate
Source: MARIS,MLS#: 24005580 Originating MLS: Franklin County Board of REALTORS
Originating MLS: Franklin County Board of REALTORS
Facts & features
Interior
Bedrooms & bathrooms
- Bedrooms: 3
- Bathrooms: 3
- Full bathrooms: 3
- Main level bathrooms: 2
- Main level bedrooms: 3
Heating
- Forced Air, Electric
Cooling
- Ceiling Fan(s), Central Air, Electric
Appliances
- Included: Electric Water Heater, Dishwasher, Disposal, Electric Cooktop, Microwave, Electric Range, Electric Oven
- Laundry: Main Level
Features
- Open Floorplan, Vaulted Ceiling(s), Walk-In Closet(s), Kitchen/Dining Room Combo, Breakfast Room, Eat-in Kitchen
- Flooring: Carpet, Hardwood
- Doors: Panel Door(s)
- Windows: Window Treatments
- Basement: Full,Partially Finished,Storage Space,Walk-Out Access
- Has fireplace: No
- Fireplace features: Recreation Room, None
Interior area
- Total structure area: 3,269
- Total interior livable area: 3,269 sqft
- Finished area above ground: 1,769
- Finished area below ground: 1,500
Property
Parking
- Total spaces: 3
- Parking features: Attached, Basement, Garage, Garage Door Opener, Oversized
- Attached garage spaces: 3
Features
- Levels: One
- Patio & porch: Deck
Lot
- Size: 0.61 Acres
- Features: Adjoins Wooded Area
Details
- Parcel number: 1752200021074000
- Special conditions: Standard
Construction
Type & style
- Home type: SingleFamily
- Architectural style: Traditional,Ranch
- Property subtype: Single Family Residence
Materials
- Brick, Vinyl Siding
Condition
- Year built: 1998
Utilities & green energy
- Sewer: Public Sewer
- Water: Public
Community & neighborhood
Location
- Region: Union
- Subdivision: Eagleridge Estates
HOA & financial
HOA
- HOA fee: $35 annually
Other
Other facts
- Listing terms: Cash,Conventional,FHA,USDA Loan,VA Loan
- Ownership: Private
- Road surface type: Concrete
Price history
| Date | Event | Price |
|---|---|---|
| 3/8/2024 | Sold | -- |
Source: | ||
| 2/4/2024 | Contingent | $285,000$87/sqft |
Source: | ||
| 1/31/2024 | Listed for sale | $285,000+14%$87/sqft |
Source: | ||
| 4/5/2023 | Sold | -- |
Source: | ||
| 3/4/2023 | Pending sale | $250,000$76/sqft |
Source: | ||
Public tax history
| Year | Property taxes | Tax assessment |
|---|---|---|
| 2024 | $2,805 +0.2% | $46,548 |
| 2023 | $2,799 -4.4% | $46,548 -4% |
| 2022 | $2,927 -0.2% | $48,467 |
Find assessor info on the county website
Neighborhood: 63084
Nearby schools
GreatSchools rating
- 9/10Union Middle SchoolGrades: 6-8Distance: 1.4 mi
- 5/10Union High SchoolGrades: 9-12Distance: 1.5 mi
Schools provided by the listing agent
- Elementary: Central Elem.
- Middle: Union Middle
- High: Union High
Source: MARIS. This data may not be complete. We recommend contacting the local school district to confirm school assignments for this home.
Sell for more on Zillow
Get a free Zillow Showcase℠ listing and you could sell for .
$367,900
2% more+ $7,358
With Zillow Showcase(estimated)
$375,258


