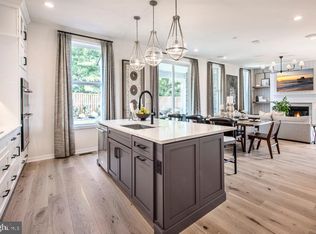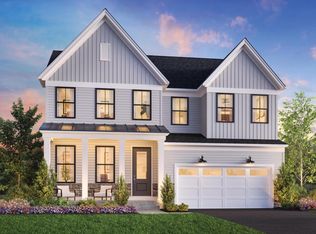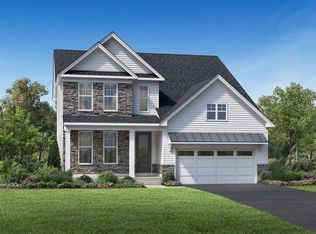Sold for $824,995 on 04/23/25
$824,995
206 Polaris Dr, Spring City, PA 19475
4beds
2,920sqft
Single Family Residence
Built in 2025
2,560 Square Feet Lot
$799,100 Zestimate®
$283/sqft
$-- Estimated rent
Home value
$799,100
$751,000 - $855,000
Not available
Zestimate® history
Loading...
Owner options
Explore your selling options
What's special
Fall in love with this Quick Move-in home on homesite 27! The Lorimer floorplan offers a welcoming covered front porch and foyer which flows into the spacious great room, casual dining area, and kitchen in open-concept style. The well-designed kitchen overlooks a south-facing private rear yard and is equipped with a center island & breakfast bar, plenty of counter and cabinet space, and upgrades everywhere you look! This home includes luxury interior finishes such as wide plank hardwood flooring throughout the entire home, white upper cabinets with contrasting perimeter cabinets, quartz countertops, tile backsplash, and gourmet appliances! Large windows throughout the home and 10' high ceilings showcase the spacious, open feeling. The great room features a gas fireplace for a cozy feeling all-year round! The lovely primary bedroom suite is highlighted by 2 walk-in closets, a spa-like primary bath with dual-sink vanity, and fully tiled shower with seat and frameless glass door. The secondary bedrooms feature roomy closets and a shared full hall bath, plus there is a home office located just off the entrance. AND there's more! Additional highlights include a centrally located laundry and a 2-car garage. Enjoy a low-maintenance lifestyle that includes lawn care, landscaping, trash, and snow removal. CALL FOR APPOINTMENT Decorated model photos for representation - may show optional features.
Zillow last checked: 8 hours ago
Listing updated: May 05, 2025 at 11:25pm
Listed by:
Tiffany Weber 855-872-8205,
Toll Brothers Real Estate, Inc.
Bought with:
Tiffany Weber, RC130500L
Toll Brothers Real Estate, Inc.
Source: Bright MLS,MLS#: PACT2089810
Facts & features
Interior
Bedrooms & bathrooms
- Bedrooms: 4
- Bathrooms: 3
- Full bathrooms: 2
- 1/2 bathrooms: 1
- Main level bathrooms: 1
Primary bedroom
- Features: Walk-In Closet(s)
- Level: Upper
- Area: 270 Square Feet
- Dimensions: 18 x 15
Bedroom 2
- Features: Flooring - Carpet
- Level: Upper
- Area: 169 Square Feet
- Dimensions: 13 x 13
Bedroom 3
- Level: Upper
- Area: 132 Square Feet
- Dimensions: 12 x 11
Bedroom 4
- Features: Flooring - Carpet
- Level: Upper
- Area: 132 Square Feet
- Dimensions: 12 x 11
Primary bathroom
- Features: Double Sink, Flooring - Tile/Brick
- Level: Upper
Breakfast room
- Features: Flooring - HardWood
- Level: Main
- Area: 150 Square Feet
- Dimensions: 15 x 10
Den
- Features: Flooring - Carpet
- Level: Main
- Area: 132 Square Feet
- Dimensions: 12 x 11
Great room
- Level: Main
- Area: 486 Square Feet
- Dimensions: 27 x 18
Kitchen
- Features: Flooring - HardWood, Kitchen Island, Kitchen - Gas Cooking, Pantry
- Level: Main
- Area: 187 Square Feet
- Dimensions: 17 x 11
Heating
- Forced Air, Programmable Thermostat, Natural Gas
Cooling
- Central Air, Electric
Appliances
- Included: Dishwasher, Disposal, Exhaust Fan, Stainless Steel Appliance(s), Tankless Water Heater, Microwave, Cooktop, Oven, Self Cleaning Oven, Range Hood
- Laundry: Hookup, Upper Level, Washer/Dryer Hookups Only
Features
- Combination Kitchen/Dining, Crown Molding, Family Room Off Kitchen, Open Floorplan, Kitchen Island, Pantry, Recessed Lighting, Bathroom - Stall Shower, Bathroom - Tub Shower, Walk-In Closet(s), 9'+ Ceilings, Dry Wall
- Flooring: Carpet, Ceramic Tile, Engineered Wood, Luxury Vinyl
- Windows: Energy Efficient, Double Pane Windows, Low Emissivity Windows, Screens, Vinyl Clad
- Basement: Full,Concrete,Unfinished,Drainage System
- Has fireplace: No
Interior area
- Total structure area: 2,920
- Total interior livable area: 2,920 sqft
- Finished area above ground: 2,920
Property
Parking
- Total spaces: 4
- Parking features: Garage Door Opener, Garage Faces Front, Inside Entrance, Driveway, Attached
- Attached garage spaces: 2
- Uncovered spaces: 2
Accessibility
- Accessibility features: None
Features
- Levels: Two
- Stories: 2
- Patio & porch: Porch, Deck
- Exterior features: Lighting, Street Lights
- Pool features: None
Lot
- Size: 2,560 sqft
- Features: Landscaped, Backs - Open Common Area
Details
- Additional structures: Above Grade
- Parcel number: 2105 0096.2700
- Zoning: MR
- Special conditions: Standard
Construction
Type & style
- Home type: SingleFamily
- Architectural style: Craftsman
- Property subtype: Single Family Residence
Materials
- Batts Insulation, Concrete, Frame, Vinyl Siding
- Foundation: Concrete Perimeter
- Roof: Shingle
Condition
- Excellent
- New construction: Yes
- Year built: 2025
Details
- Builder model: Lorimer Modern Farmhouse
- Builder name: Toll Brothers
Utilities & green energy
- Electric: 200+ Amp Service, Underground
- Sewer: Public Sewer
- Water: Public
- Utilities for property: Underground Utilities, Natural Gas Available, Electricity Available, Cable Available, Phone Available
Community & neighborhood
Security
- Security features: Fire Sprinkler System
Location
- Region: Spring City
- Subdivision: Riverstone Crossing
- Municipality: EAST VINCENT TWP
HOA & financial
HOA
- Has HOA: Yes
- HOA fee: $265 monthly
- Amenities included: Tot Lots/Playground
- Services included: Common Area Maintenance, Trash, Maintenance Grounds, Lawn Care Front, Lawn Care Rear, Lawn Care Side, Snow Removal, Other
Other
Other facts
- Listing agreement: Exclusive Right To Sell
- Listing terms: Cash,Conventional,Negotiable,VA Loan
- Ownership: Fee Simple
Price history
| Date | Event | Price |
|---|---|---|
| 4/23/2025 | Sold | $824,995$283/sqft |
Source: | ||
| 2/23/2025 | Pending sale | $824,995+6.1%$283/sqft |
Source: | ||
| 2/20/2025 | Price change | $777,485-2.8%$266/sqft |
Source: | ||
| 2/12/2025 | Price change | $799,995-3%$274/sqft |
Source: | ||
| 1/30/2025 | Price change | $824,995-2.9%$283/sqft |
Source: | ||
Public tax history
| Year | Property taxes | Tax assessment |
|---|---|---|
| 2025 | $1,458 | $34,200 |
| 2024 | -- | -- |
Find assessor info on the county website
Neighborhood: 19475
Nearby schools
GreatSchools rating
- 6/10East Vincent El SchoolGrades: K-6Distance: 1.3 mi
- 4/10Owen J Roberts Middle SchoolGrades: 7-8Distance: 3.9 mi
- 7/10Owen J Roberts High SchoolGrades: 9-12Distance: 4.1 mi
Schools provided by the listing agent
- Elementary: East Vincent
- District: Owen J Roberts
Source: Bright MLS. This data may not be complete. We recommend contacting the local school district to confirm school assignments for this home.

Get pre-qualified for a loan
At Zillow Home Loans, we can pre-qualify you in as little as 5 minutes with no impact to your credit score.An equal housing lender. NMLS #10287.
Sell for more on Zillow
Get a free Zillow Showcase℠ listing and you could sell for .
$799,100
2% more+ $15,982
With Zillow Showcase(estimated)
$815,082

