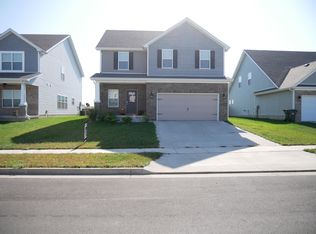The Serenity Plan is one of the largest and newest plans offered by Harmony Home Builders. This Elegant, two story home combines traditional and formal styling with great livability. The first floor has a formal L/R and D/R plus a family room with a fireplace that has impressive trim detail above the mantle. If you desire storage in the kitchen you will love having a walk in pantry, a oversized kitchen bar and a separate breakfast area along with beautiful cabinets, granite & luxury plank flooring. The upstairs features a stunning Master suite with double tray ceiling - Large Master Ba that includes a tiled shower separate garden tub & 4 large add'l b/r's. Additional features include a 3 car tandem garage & large patio. Sutton Place Community is close to I-75, schools, shopping and offers a optional membership to the Amerson clubhouse that features 24 hour fitness, tanning, swimming pool. Come check out what this fabulous community has to offer during open house every sunday 2-4
This property is off market, which means it's not currently listed for sale or rent on Zillow. This may be different from what's available on other websites or public sources.


