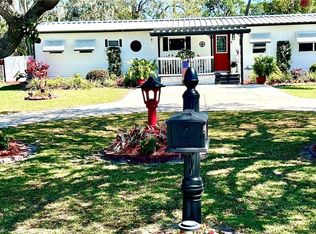Sold for $118,000
$118,000
206 Pine Tree Ln, Sebring, FL 33872
2beds
1,476sqft
Manufactured Home, Single Family Residence
Built in 1976
0.3 Acres Lot
$111,900 Zestimate®
$80/sqft
$1,137 Estimated rent
Home value
$111,900
$94,000 - $133,000
$1,137/mo
Zestimate® history
Loading...
Owner options
Explore your selling options
What's special
Welcome to the neighborhood!!! Located just off Thunderbird Rd you are within 2 miles of Wal-Mart, Home Depot, Publix and more!! This home is on your own land, so no lot rent or HOA rules to worry with. This home has tons to perks starting with an oversized double concrete driveway that leads to a 20 x 30 enclosed lanai / patio area. This room has four collapsing doors that open to allow covered parking with glass windows to provide more security. This "room" could be used for covered parking, a craft room, workshop, inside playroom for little ones and more! There is a bonus sun room with a brand new mini split for ultimate comfort. Use this as a game room, office or simply extra space. The home itself has a split plan with a bedroom and bathroom on each end of the home. There is a kitchen, dining area and large living room in the central portion of the home. The back yard is fenced and there are 4 storage buildings. The first is a large workshop with concrete floor, roll up door perfect for small vehicles and electricity to work at night. There is a small shed with washer and dryer as well as additional storage for materials. Easy to show! See it today!
Bonus Room: Recently updated with a new mini-split system for year-round comfort.
Flag Pole: Add a personal touch to your curb appeal.
Multiple Workshops with Electricity: Ideal for storage, hobbies, or DIY projects.
Centrally located, you’ll be just moments away from Walmart, Home Depot, Publix, and essential medical facilities.
Don’t miss out on this wonderful opportunity to own a home with ample space, modern updates, and a prime location. Schedule your visit today!
Zillow last checked: 8 hours ago
Listing updated: December 16, 2024 at 08:17am
Listed by:
Tom Barrett,
RE/MAX REALTY PLUS
Bought with:
Jesse Voories, 3580756
RE/MAX REALTY PLUS
Source: HFMLS,MLS#: 307739Originating MLS: Heartland Association Of Realtors
Facts & features
Interior
Bedrooms & bathrooms
- Bedrooms: 2
- Bathrooms: 2
- Full bathrooms: 2
Primary bedroom
- Dimensions: 12 x 12
Bedroom 2
- Dimensions: 10 x 10
Other
- Dimensions: 30 x 20
Dining room
- Dimensions: 10 x 10
Garage
- Dimensions: 20 x 20
Kitchen
- Dimensions: 10 x 10
Living room
- Dimensions: 30 x 12
Heating
- Wall Furnace
Cooling
- Central Air, Electric
Appliances
- Included: Convection Oven, Dryer, Dishwasher, Microwave, Refrigerator, Washer
Features
- Flooring: Laminate, Simulated Wood
Interior area
- Total structure area: 2,274
- Total interior livable area: 1,476 sqft
Property
Parking
- Parking features: Driveway, Garage, Three or more Spaces, On Street
- Garage spaces: 3
Features
- Levels: One
- Stories: 1
- Patio & porch: Covered, Front Porch
- Pool features: None
- Frontage length: 85
Lot
- Size: 0.30 Acres
Details
- Additional parcels included: ,,
- Parcel number: C27342803000000050
- Zoning description: M1
- Special conditions: None
Construction
Type & style
- Home type: MobileManufactured
- Architectural style: One Story
- Property subtype: Manufactured Home, Single Family Residence
Materials
- Metal Frame, Aluminum Siding
- Roof: Metal
Condition
- Resale
- Year built: 1976
Utilities & green energy
- Sewer: None, Septic Tank
- Water: Public
- Utilities for property: Sewer Not Available
Community & neighborhood
Location
- Region: Sebring
Other
Other facts
- Listing agreement: Exclusive Right To Sell
- Listing terms: Cash
- Road surface type: Paved
Price history
| Date | Event | Price |
|---|---|---|
| 12/18/2024 | Sold | $118,000-5.5%$80/sqft |
Source: Public Record Report a problem | ||
| 11/27/2024 | Pending sale | $124,900$85/sqft |
Source: HFMLS #307739 Report a problem | ||
| 11/26/2024 | Listed for sale | $124,900$85/sqft |
Source: HFMLS #307739 Report a problem | ||
| 11/15/2024 | Pending sale | $124,900$85/sqft |
Source: HFMLS #307739 Report a problem | ||
| 10/21/2024 | Price change | $124,900-3.8%$85/sqft |
Source: HFMLS #307739 Report a problem | ||
Public tax history
| Year | Property taxes | Tax assessment |
|---|---|---|
| 2024 | $485 +7.8% | $54,405 +3% |
| 2023 | $450 -8.4% | $52,820 +3% |
| 2022 | $492 +10.8% | $51,282 +7.8% |
Find assessor info on the county website
Neighborhood: 33872
Nearby schools
GreatSchools rating
- 7/10Sun 'n Lake Elementary SchoolGrades: PK-5Distance: 2.8 mi
- 4/10Hill-Gustat Middle SchoolGrades: 6-10Distance: 1.5 mi
- 3/10Sebring High SchoolGrades: PK,9-12Distance: 4.2 mi
