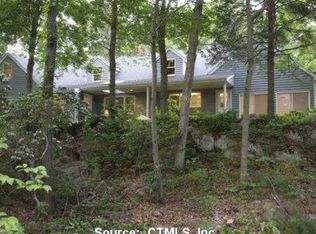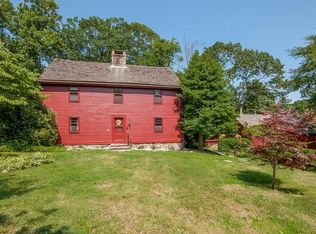Your dream home awaits in the desirable Pine Orchard, one of the most coveted locations in Branford...With an open floor plan & gourmet kitchen, this unique cape style home caters to a comfortable & exceptional lifestyle. There is plenty of living space among approx. 3,800 sq ft 4/5 bedrooms, 3 full baths plus an additional half bath, along with a 2-car attached garage. The main level features an open concept living and dining space, along with a fabulous renovated gourmet kitchen featuring granite counters, and stainless steel appliances. The living room has sliders to a large 42 foot deck; the dining space has a French door to a 12 foot screened porch. The first floor offers a sitting room/den along with a half bath and laundry area close by. The large first floor master suite is flooded with light and features a walk-in closet and master bath; the bath has double vanities and a linen closet and a walk-in shower with dual heads and seating. The 2nd floor offers an additional master suite with an attached large bathroom with plentiful storage, 2 more bedrooms, and a hall-bathroom with shower/tub. This home is energy efficient and offers two zoned heating: natural gas heat on the lower level; the second level is heated via electric (heat pump) with the capability of converting to gas. Not more than two miles to the Branford green, train, restaurants, shopping, highway and a short drive to Yale... not to mention less than a ¼ mile walk to the beach!
This property is off market, which means it's not currently listed for sale or rent on Zillow. This may be different from what's available on other websites or public sources.


