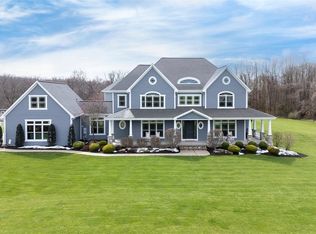Like New Craftsman Style stone & sided Ranch! Set on 12.8ac surrounded by 150acre of woods on 1side & 50acres of farm on another, paths, barn w/stalls, water&electric, chicken coop, smoke house, tree stand, orchard of pears, plums, apples, blueberries & row of pines. Very well built home w/pillared covered front porch, totally open floor plan. Vaulted entry area w/dark distressed wideplank flr. Open area, now used as entry, is din rm. 1st flr den has door & has been used as BR4. Vaulted great rm boasts wideplank hardwood, 2ST stone fireplace & ceiling fan. Granite center island kitchen w/white Craftman style cabinets w/crown, commercial style range hood, decorative backsplash w/pot filler, dbl stainless convection oven & door to deck & patio w/fire ring. Master suite w/walk in & private bath w/lrg separate soaking tub & shower. 2spacious BR share a well-appointed hall bath. Huge walkout lower level is plumbed for full bath. In&out French drains, 400AMP service, 10yr structural warranty
This property is off market, which means it's not currently listed for sale or rent on Zillow. This may be different from what's available on other websites or public sources.

