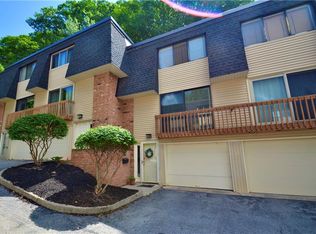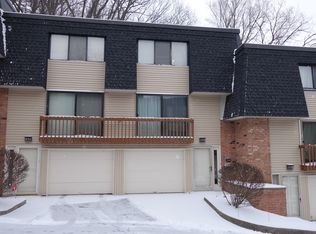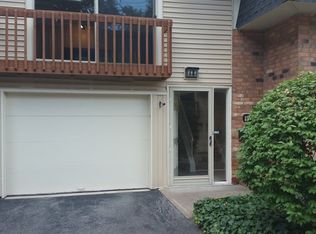Buy this Awesome Townhouse now! This beautifully maintained townhome is just what you are looking for. Enter into the First level to find alovely foyer to bedroom or den, to the laundry and attached garage. Enter into the spacious living room, enough space for a dining area with hallway that leads to a lovely eat-in kitchen with slider to private deck and nice yard. Upstairs you will find the master suite with half bath and large walk in closet. the Second floor includes oversized living room with sliding doors to balcony, dining area, powder room, full kitchen with all appliances, and sliding doors to deck and a very private setting. Third level has a master bedroom, full bath, nice size 2nd bedroom and full bath. Lots of storage space. Newer Central Air ... Great location!!
This property is off market, which means it's not currently listed for sale or rent on Zillow. This may be different from what's available on other websites or public sources.


