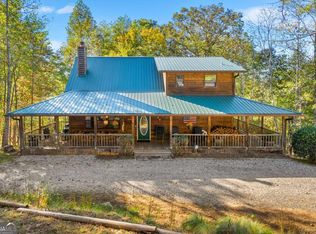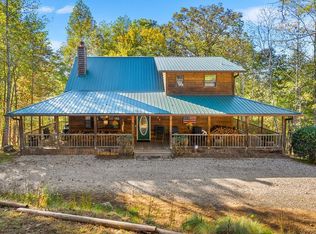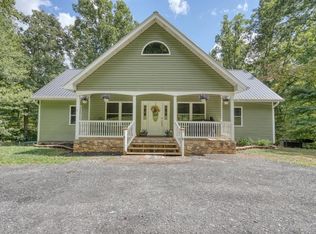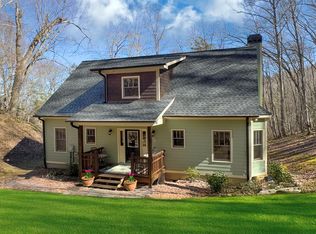Tusquittee Living at Its Best! 3BR/3BA Craftsman spanning three levels with a private terrace-level apartment-ideal for rental income, or multi-generational living. Thoughtful improvements include a new Generac whole-house generator, hot water heater, flooring, stainless-steel appliances, updated baths, and fixtures. The main level features an updated kitchen with new tile flooring, granite countertops, teardrop glass cabinet fronts, a copper farmhouse sink, and a new gas range. The dining & living areas showcase wood plank flooring & a wall of windows framing stunning mountain views. Step outside to the large wraparound porch, perfect for enjoying the fresh mountain air. A main-level bedroom features an updated bathroom with a custom wood vanity, including a copper vessel sink, and designer tile/glass shower. The upper level presents its own unique space, with beautiful tongue-and-groove ceiling with wood beams, featuring flex room, full bath with a custom travertine tile shower, and a bedroom that offers access to a private screened deck. The terrace level has its own exterior entrance, parking, and a private deck, living room, dining area, kitchenette, bedroom, bath, and laundry with storage. With windows on three sides, this level is filled with natural light. Well-designed landscape with low-maintenance terraced garden beds, a greenhouse for year-round gardening, and 2 firepits. Spacious tandem garage with workshop, storage areas, and laundry, offering drive-through access to a circular driveway-concrete on one side and gravel on the other for added winter traction. Great location on 1.02 private acres in a community of mountain homes and rolling farmland. Minutes to Ingles, charming downtown Hayesville, Lake Chatuge boat ramps, and Mountain Harbour Golf Club. A must-see in person to truly appreciate the beauty and uniqueness of this mountain escape!
Active
Price cut: $40K (1/22)
$499,900
206 Peckerwood Rd, Hayesville, NC 28904
3beds
--sqft
Est.:
Single Family Residence
Built in 1989
1.02 Acres Lot
$491,300 Zestimate®
$--/sqft
$-- HOA
What's special
Flex roomGreenhouse for year-round gardeningGranite countertopsNew gas rangeCopper farmhouse sinkStainless-steel appliancesNew tile flooring
- 137 days |
- 1,298 |
- 61 |
Zillow last checked: 8 hours ago
Listing updated: February 12, 2026 at 07:02am
Listed by:
Kathleen (Kat) Smith-Tice 7068427450,
RE/MAX Town & Country-Hiawassee
Source: GAMLS,MLS#: 10618436
Tour with a local agent
Facts & features
Interior
Bedrooms & bathrooms
- Bedrooms: 3
- Bathrooms: 3
- Full bathrooms: 3
- Main level bathrooms: 1
- Main level bedrooms: 1
Rooms
- Room types: Family Room, Laundry, Other
Dining room
- Features: Dining Rm/Living Rm Combo
Kitchen
- Features: Breakfast Bar, Solid Surface Counters
Heating
- Baseboard, Other, Propane
Cooling
- Ceiling Fan(s), Other
Appliances
- Included: Dishwasher, Microwave, Other, Oven/Range (Combo)
- Laundry: In Basement, In Garage
Features
- Beamed Ceilings, Master On Main Level, Tile Bath
- Flooring: Carpet, Hardwood, Tile
- Basement: Bath Finished,Daylight,Exterior Entry,Finished,Full,Interior Entry
- Number of fireplaces: 1
- Fireplace features: Other
Interior area
- Total structure area: 0
- Finished area above ground: 0
- Finished area below ground: 0
Video & virtual tour
Property
Parking
- Parking features: Garage, Garage Door Opener, Kitchen Level
- Has garage: Yes
Features
- Levels: Two
- Stories: 2
- Patio & porch: Deck, Porch, Screened
- Exterior features: Garden
- Fencing: Fenced
- Has view: Yes
- View description: Mountain(s)
Lot
- Size: 1.02 Acres
- Features: Level, Private, Sloped
- Residential vegetation: Partially Wooded
Details
- Additional structures: Greenhouse, Outbuilding
- Parcel number: 558100113311
Construction
Type & style
- Home type: SingleFamily
- Architectural style: Craftsman
- Property subtype: Single Family Residence
Materials
- Wood Siding
- Roof: Composition
Condition
- Resale
- New construction: No
- Year built: 1989
Utilities & green energy
- Sewer: Septic Tank
- Water: Well
- Utilities for property: High Speed Internet
Community & HOA
Community
- Features: None
- Subdivision: None - 1.02 ACRES
HOA
- Has HOA: No
- Services included: None
Location
- Region: Hayesville
Financial & listing details
- Tax assessed value: $188,200
- Annual tax amount: $866
- Date on market: 10/2/2025
- Cumulative days on market: 137 days
- Listing agreement: Exclusive Right To Sell
- Listing terms: 1031 Exchange,Cash,Conventional,FHA,VA Loan
Estimated market value
$491,300
$467,000 - $516,000
$2,591/mo
Price history
Price history
| Date | Event | Price |
|---|---|---|
| 1/22/2026 | Price change | $499,900-7.4% |
Source: NGBOR #419310 Report a problem | ||
| 12/10/2025 | Price change | $539,900-1.8% |
Source: NGBOR #419310 Report a problem | ||
| 10/3/2025 | Listed for sale | $549,900+0.2% |
Source: NGBOR #419310 Report a problem | ||
| 9/2/2025 | Listing removed | $549,000 |
Source: | ||
| 6/6/2025 | Price change | $549,000-2.8% |
Source: NGBOR #414885 Report a problem | ||
Public tax history
Public tax history
| Year | Property taxes | Tax assessment |
|---|---|---|
| 2024 | $866 | $188,200 |
| 2023 | $866 | $188,200 |
| 2022 | $866 | $188,200 |
Find assessor info on the county website
BuyAbility℠ payment
Est. payment
$2,701/mo
Principal & interest
$2339
Property taxes
$187
Home insurance
$175
Climate risks
Neighborhood: 28904
Nearby schools
GreatSchools rating
- NAHayesville Primary SchoolGrades: PK-2Distance: 4.2 mi
- 3/10Hayesville MiddleGrades: 6-8Distance: 4.5 mi
- 5/10Hayesville HighGrades: 9-12Distance: 4.4 mi
- Loading
- Loading




