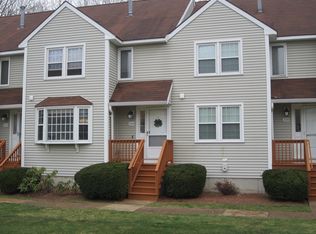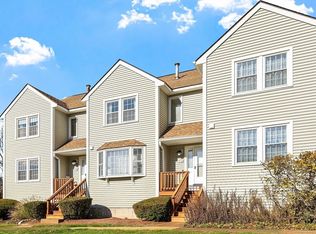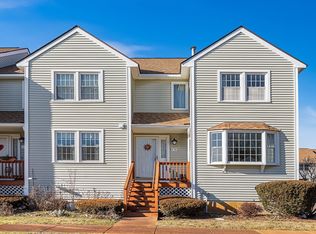Sold for $480,000
$480,000
206 Patrick Rd UNIT 206, Tewksbury, MA 01876
2beds
1,240sqft
Condominium, Townhouse
Built in 1985
100 Square Feet Lot
$-- Zestimate®
$387/sqft
$2,832 Estimated rent
Home value
Not available
Estimated sales range
Not available
$2,832/mo
Zestimate® history
Loading...
Owner options
Explore your selling options
What's special
Nice townhouse at Carter Green Association. Offers both convenience and comfort. The one-car garage with extra storage space is a definite plus, providing ample room for belongings. The newer laminate flooring adds a modern touch, while the large balcony off the living room offers a lovely space for relaxation or entertaining. The layout is well thought out, with a first-floor bath for guests and two generously sized bedrooms on the second level, connected by a jack-and-jill full bathroom—ideal for privacy and convenience. Having the laundry room on the same level as the bedrooms is a practical feature many homeowners appreciate. The amenities within Carter Green, including tennis courts, a clubhouse, and an inground pool, promise a lifestyle of leisure and recreation right at your doorstep. Additionally, the convenient location with easy access to major highways and proximity to schools adds to the appeal for families and commuters alike.
Zillow last checked: 8 hours ago
Listing updated: May 14, 2024 at 10:01am
Listed by:
Kathy Snyder 603-557-8599,
Monument Realty LLC 603-557-8599
Bought with:
Richard Navarro
Berkshire Hathaway HomeServices Verani Realty
Source: MLS PIN,MLS#: 73223128
Facts & features
Interior
Bedrooms & bathrooms
- Bedrooms: 2
- Bathrooms: 2
- Full bathrooms: 1
- 1/2 bathrooms: 1
Primary bedroom
- Features: Bathroom - Full, Closet, Flooring - Laminate
- Level: Second
- Area: 195.5
- Dimensions: 17 x 11.5
Bedroom 2
- Features: Bathroom - Full, Walk-In Closet(s), Flooring - Laminate
- Level: Second
- Area: 109.25
- Dimensions: 9.5 x 11.5
Primary bathroom
- Features: Yes
Bathroom 1
- Features: Bathroom - Half, Flooring - Laminate
- Level: First
- Area: 35
- Dimensions: 7 x 5
Bathroom 2
- Features: Bathroom - Full, Flooring - Laminate
- Level: Second
- Area: 71.25
- Dimensions: 9.5 x 7.5
Dining room
- Features: Flooring - Laminate, Exterior Access
- Level: First
- Area: 115
- Dimensions: 10 x 11.5
Kitchen
- Features: Flooring - Laminate
- Level: First
- Area: 72
- Dimensions: 9 x 8
Living room
- Features: Flooring - Laminate, Balcony / Deck, Slider
- Level: First
- Area: 224.25
- Dimensions: 11.5 x 19.5
Heating
- Forced Air, Natural Gas
Cooling
- Central Air
Appliances
- Laundry: Second Floor, In Unit, Electric Dryer Hookup
Features
- Internet Available - Unknown
- Flooring: Laminate
- Has basement: Yes
- Has fireplace: No
- Common walls with other units/homes: 2+ Common Walls
Interior area
- Total structure area: 1,240
- Total interior livable area: 1,240 sqft
Property
Parking
- Total spaces: 2
- Parking features: Under, Garage Door Opener, Storage, Insulated
- Attached garage spaces: 1
- Uncovered spaces: 1
Accessibility
- Accessibility features: No
Features
- Patio & porch: Deck
- Exterior features: Deck
- Pool features: Association, In Ground
Lot
- Size: 100 sqft
Details
- Parcel number: M:0073 L:0018 U:U206,794343
- Zoning: MFD
Construction
Type & style
- Home type: Townhouse
- Property subtype: Condominium, Townhouse
Materials
- Frame
- Roof: Shingle
Condition
- Year built: 1985
Utilities & green energy
- Electric: Circuit Breakers
- Sewer: Public Sewer
- Water: Public
- Utilities for property: for Electric Range, for Electric Dryer
Community & neighborhood
Community
- Community features: Shopping, Pool, Tennis Court(s), Medical Facility, House of Worship
Location
- Region: Tewksbury
HOA & financial
HOA
- HOA fee: $300 monthly
- Amenities included: Pool, Tennis Court(s), Clubhouse
- Services included: Insurance, Maintenance Structure, Road Maintenance, Maintenance Grounds, Snow Removal, Reserve Funds
Price history
| Date | Event | Price |
|---|---|---|
| 5/14/2024 | Sold | $480,000+6.7%$387/sqft |
Source: MLS PIN #73223128 Report a problem | ||
| 4/11/2024 | Listed for sale | $449,900$363/sqft |
Source: MLS PIN #73223128 Report a problem | ||
Public tax history
Tax history is unavailable.
Neighborhood: 01876
Nearby schools
GreatSchools rating
- 5/10John F. Ryan Elementary SchoolGrades: 5-6Distance: 1.2 mi
- 7/10John W. Wynn Middle SchoolGrades: 7-8Distance: 0.2 mi
- 8/10Tewksbury Memorial High SchoolGrades: 9-12Distance: 1.3 mi

Get pre-qualified for a loan
At Zillow Home Loans, we can pre-qualify you in as little as 5 minutes with no impact to your credit score.An equal housing lender. NMLS #10287.



