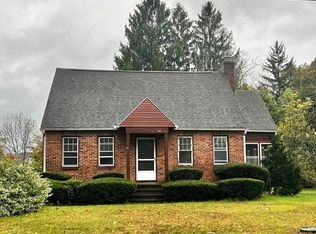This great brick cape is an UPDATED turn key property, offering comfort, convenience and flexibility. UPDATED in 2014: Kitchen and Bath completely remodeled, and new Electrical panel. UPDATED in 2016: Central Air installed. UPDATED 2017: Furnace mechanical components and a New Architectural Shingle Roof. UPDATED 2018: New Double Pane Vinyl Replacement Windows from TOP TO BOTTOM, New Water Tank, and fresh paint throughout (All info APO). The second floor offers a large, bright bonus room that could be an Office, Media/Game Room, or enclose it to create a fourth Bed Room. Enjoy your morning coffee on the sunny enclosed front porch to begin your day, and then wind down in the evening with your favorite beverage. If UPDATED, TURN KEY, EASY maintenance sounds good to you, then come and see it for yourself. You could be the second family to build your dreams in this home.
This property is off market, which means it's not currently listed for sale or rent on Zillow. This may be different from what's available on other websites or public sources.
