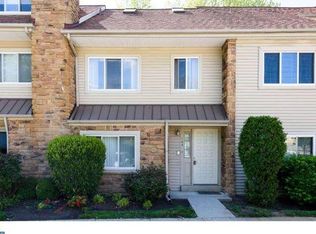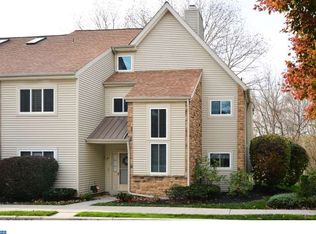Rarely offered Garden-Penthouse unit in the Paddock section of Chesterbrook! This open and airy layout features living room with vaulted ceiling and fireplace, remodeled kitchen, dining room, private balcony, 2 bedrooms, 2 full baths and full staircase to a spacious loft with skylights. The bright kitchen includes a desk area open to the foyer and added cabinetry with custom pull-out shelving. The large master suite has a full wall of closets, built-in vanity alcove and remodeled bathroom. The second bedroom has custom built-ins and is currently used as a den. The laundry area is conveniently located in the hall bathroom. Loft overlooking the living room would make a great home office, recreation room, or guest room. This beautiful unit has been meticulously maintained by the original owner. New carpeting installed 12/30/22. Photos were taken prior to carpet installation. Floor plan shown is in reverse of actual layout. Fabulous location in TE School District just minutes from Valley Forge National Park, Gateway Shopping Center, the King of Prussia mall and all the conveniences of the Main Line retail corridor on Lancaster Avenue. The opportunity to own this wonderful home won't last!
This property is off market, which means it's not currently listed for sale or rent on Zillow. This may be different from what's available on other websites or public sources.

