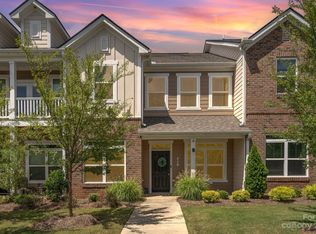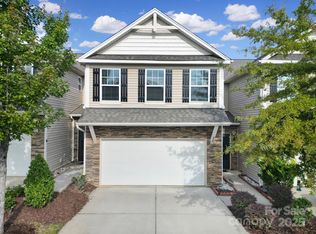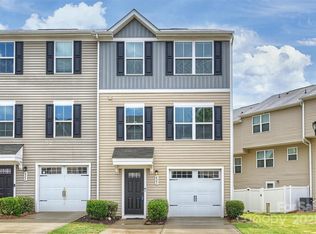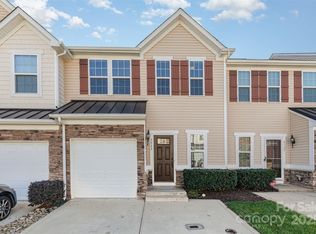BACK ON MARKET - NO FAULT OF THE SELLERS. Home inspection has been completed, and the report can be shared with serious buyers upon request. Enjoy low-maintenance living in the Barclay Wood Townhomes section of Regent Park! This 3-bedrm, 2.5-bath home is filled with features you'll love. Freshly painted throughout - including doors, trims & ceilings. The home boasts LVP flooring on the main level & new plush Berber carpet upstairs. The main level welcomes you with an inviting family rm, a stunning modern kitchen featuring stainless steel appliances, a large island, & dining area.
Upstairs, the primary suite offers a generous walk-in closet & a private ensuite bath, while two additional well-sized bedrms, a full hallway bath, a cozy loft, & a convenient laundry room complete the upper level. The extra-large, 2-car garage backs up to a peaceful cul-de-sac, adding privacy. A new water heater in 2022. Take advantage of upgraded amenities - 2 TENNIS COURTS, 4 PICKLEBALL COURTS, & 1 FULL-COURT BASKETBALL COURT! Award- winning school district, easy access to Hwy 77 & Charlotte, now is the perfect time to make this your new home!
Active
Price cut: $5K (11/13)
$339,000
206 Overstone Ct, Fort Mill, SC 29715
3beds
1,857sqft
Est.:
Townhouse
Built in 2019
-- sqft lot
$338,800 Zestimate®
$183/sqft
$223/mo HOA
What's special
Cozy loftLarge islandPrivate ensuite bathStainless steel appliancesNew plush berber carpetDining areaStunning modern kitchen
- 207 days |
- 368 |
- 29 |
Likely to sell faster than
Zillow last checked: 8 hours ago
Listing updated: November 13, 2025 at 07:29am
Listing Provided by:
Michelle Han michellehan.nc@kw.com,
Keller Williams Ballantyne Area
Source: Canopy MLS as distributed by MLS GRID,MLS#: 4258511
Tour with a local agent
Facts & features
Interior
Bedrooms & bathrooms
- Bedrooms: 3
- Bathrooms: 3
- Full bathrooms: 2
- 1/2 bathrooms: 1
Primary bedroom
- Level: Upper
Bedroom s
- Level: Upper
Bedroom s
- Level: Upper
Bathroom half
- Level: Main
Bathroom full
- Level: Upper
Bathroom full
- Level: Upper
Breakfast
- Level: Main
Family room
- Level: Main
Kitchen
- Level: Main
Laundry
- Level: Upper
Loft
- Level: Upper
Heating
- Heat Pump
Cooling
- Ceiling Fan(s), Central Air
Appliances
- Included: Dishwasher, Disposal, Electric Cooktop
- Laundry: Laundry Closet
Features
- Kitchen Island, Walk-In Closet(s)
- Flooring: Carpet, Vinyl
- Has basement: No
- Attic: Pull Down Stairs
Interior area
- Total structure area: 1,857
- Total interior livable area: 1,857 sqft
- Finished area above ground: 1,857
- Finished area below ground: 0
Property
Parking
- Total spaces: 2
- Parking features: Attached Garage, Garage on Main Level
- Attached garage spaces: 2
Features
- Levels: Two
- Stories: 2
- Entry location: Main
- Patio & porch: Front Porch
- Exterior features: Lawn Maintenance
- Pool features: Community
Lot
- Features: Cul-De-Sac
Details
- Parcel number: 7260000330
- Zoning: Townhome
- Special conditions: Standard
Construction
Type & style
- Home type: Townhouse
- Property subtype: Townhouse
Materials
- Brick Partial, Fiber Cement
- Foundation: Slab
Condition
- New construction: No
- Year built: 2019
Utilities & green energy
- Sewer: County Sewer
- Water: County Water
Community & HOA
Community
- Features: Sport Court, Tennis Court(s), Other
- Subdivision: Regent Park
HOA
- Has HOA: Yes
- HOA fee: $143 monthly
- HOA name: William Douglas Management
- HOA phone: 704-347-8900
- Second HOA fee: $958 annually
- Second HOA name: Regent Park Community Owners Association
Location
- Region: Fort Mill
Financial & listing details
- Price per square foot: $183/sqft
- Tax assessed value: $305,162
- Annual tax amount: $9,043
- Date on market: 5/17/2025
- Cumulative days on market: 189 days
- Listing terms: Cash,Conventional,FHA,VA Loan
- Road surface type: Concrete, Paved
Estimated market value
$338,800
$322,000 - $356,000
$2,237/mo
Price history
Price history
| Date | Event | Price |
|---|---|---|
| 11/13/2025 | Price change | $339,000-1.5%$183/sqft |
Source: | ||
| 9/30/2025 | Price change | $344,000-1.4%$185/sqft |
Source: | ||
| 9/5/2025 | Price change | $349,000-1.7%$188/sqft |
Source: | ||
| 8/8/2025 | Price change | $355,000-2.7%$191/sqft |
Source: | ||
| 7/8/2025 | Price change | $365,000-2.7%$197/sqft |
Source: | ||
Public tax history
Public tax history
| Year | Property taxes | Tax assessment |
|---|---|---|
| 2024 | $9,043 +5.9% | $18,310 |
| 2023 | $8,543 +471.9% | $18,310 +107.9% |
| 2022 | $1,494 +14.4% | $8,808 |
Find assessor info on the county website
BuyAbility℠ payment
Est. payment
$2,111/mo
Principal & interest
$1642
HOA Fees
$223
Other costs
$246
Climate risks
Neighborhood: 29715
Nearby schools
GreatSchools rating
- 8/10Sugar Creek Elementary SchoolGrades: PK-5Distance: 1.5 mi
- 8/10Springfield Middle SchoolGrades: 6-8Distance: 1.1 mi
- 9/10Nation Ford High SchoolGrades: 9-12Distance: 1.7 mi
Schools provided by the listing agent
- Elementary: Sugar Creek
- Middle: Springfield
- High: Nation Ford
Source: Canopy MLS as distributed by MLS GRID. This data may not be complete. We recommend contacting the local school district to confirm school assignments for this home.
- Loading
- Loading





