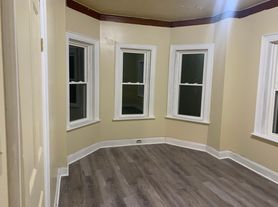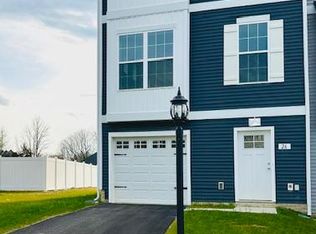3 Bed / 2-1/2 Bath Single Family Town Home w/Attached 1 Car Garage for rent in Southwestern School District. Newer home, built in 2019 with 1870 sq. ft. of living space and located on a 0.05 acre lot. Spacious Kitchen with modern cabinetry and stainless steel appliances. Open floor plan on the main level. Bedrooms with wall-to-wall carpeting, closets and ceiling fans. Master bedroom with master bath and walk-in closet. Central AC, luxury vinyl flooring and unfinished basement with access to a fenced in back yard. Conveniently located close to local amenities, shopping and dining. Pets OK with pet fee. No Smoking. Rent includes comprehensive Resident Benefits Package.
Tenant Utilities: Gas, Electric, Water/Sewer and Trash
Pets: Pets accepted under 20 lbs. with $200 non-refundable pet fee and monthly pet fee.
Resident Benefits Package: All Foundation First residents are enrolled in the Resident Benefits Package (RBP), a comprehensive amenities program, that includes 24 hr. maintenance hotline, $1000 financial protection, lockout reimbursement, pest control service, credit reporting for on-time rent payments, utility concierge for convenient utility transfers, fee waivers and much more! More details upon application.
Housing Assistance: Not Accepted
No Smoking
For Application Process, Requirements and Qualification Criteria:
To Schedule a Showing or Submit an Application:
House for rent
$2,245/mo
206 Overlook Dr, Hanover, PA 17331
3beds
1,288sqft
Price may not include required fees and charges.
Single family residence
Available now
Cats, small dogs OK
-- A/C
-- Laundry
-- Parking
-- Heating
What's special
Master bedroomUnfinished basementOpen floor planModern cabinetryWalk-in closetWall-to-wall carpetingCentral ac
- 11 days |
- -- |
- -- |
Travel times
Renting now? Get $1,000 closer to owning
Unlock a $400 renter bonus, plus up to a $600 savings match when you open a Foyer+ account.
Offers by Foyer; terms for both apply. Details on landing page.
Facts & features
Interior
Bedrooms & bathrooms
- Bedrooms: 3
- Bathrooms: 3
- Full bathrooms: 2
- 1/2 bathrooms: 1
Appliances
- Included: Dishwasher, Microwave, Refrigerator, Stove
Features
- Walk In Closet
Interior area
- Total interior livable area: 1,288 sqft
Property
Parking
- Details: Contact manager
Features
- Exterior features: Walk In Closet
Details
- Parcel number: 44000390029B000000
Construction
Type & style
- Home type: SingleFamily
- Property subtype: Single Family Residence
Community & HOA
Location
- Region: Hanover
Financial & listing details
- Lease term: Contact For Details
Price history
| Date | Event | Price |
|---|---|---|
| 9/30/2025 | Listed for rent | $2,245$2/sqft |
Source: Zillow Rentals | ||
| 8/15/2025 | Sold | $252,000-7.5%$196/sqft |
Source: | ||
| 7/30/2025 | Pending sale | $272,500$212/sqft |
Source: | ||
| 6/30/2025 | Price change | $272,500-0.9%$212/sqft |
Source: | ||
| 6/13/2025 | Listed for sale | $275,000+26.1%$214/sqft |
Source: | ||

